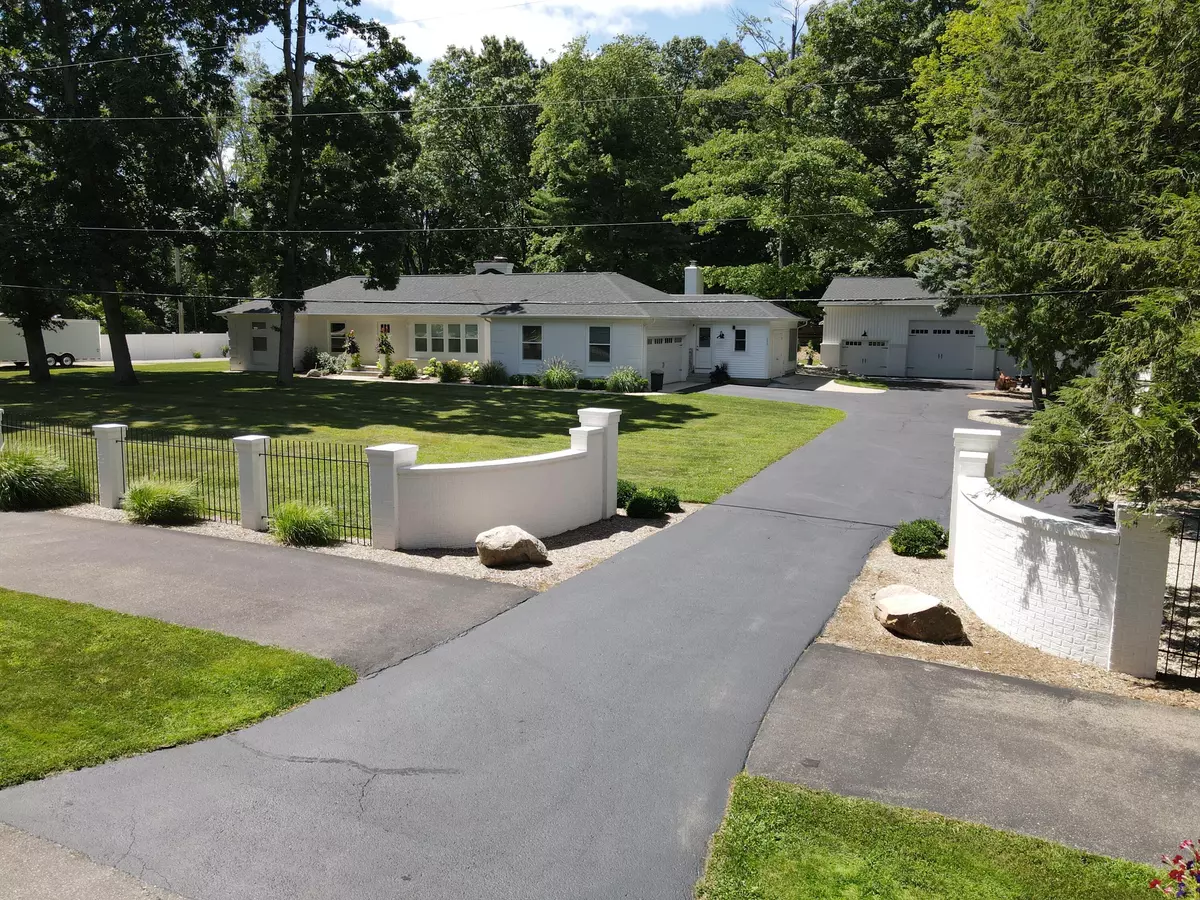
111 Maynard SW Avenue Grand Rapids, MI 49534
4 Beds
4 Baths
2,063 SqFt
UPDATED:
09/03/2024 09:07 PM
Key Details
Property Type Single Family Home
Sub Type Single Family Residence
Listing Status Active
Purchase Type For Sale
Square Footage 2,063 sqft
Price per Sqft $368
Municipality City of Walker
MLS Listing ID 24044862
Style Ranch
Bedrooms 4
Full Baths 3
Half Baths 1
Originating Board Michigan Regional Information Center (MichRIC)
Year Built 1965
Annual Tax Amount $5,317
Tax Year 2023
Lot Size 0.910 Acres
Acres 0.91
Lot Dimensions 175X227
Property Description
Located in a family-friendly area, this home is just minutes from top-rated schools, beautiful parks, and various shopping and dining options. Priced at $759,900, this exceptional property is a must-see. Schedule your showing today and envision your new lifestyle in this stunning home! Seller's agent will accompany all showings on the property. Pre-qualification letter must be provided with showing requests. This home has a wonderful rear great room, sun room, living room, and ample storage. Three working fireplaces also add to the cozy wonderful space. The property sits on almost an acre of land and is ready for you to enjoy walkout patio living, or enjoy the space and surroundings of nature.The master bathroom and lower suite bathroom include heated ceramic tile floors. Included with the sale are all Samsung TVs, and the home theater system with Sonos.
Located in a family-friendly area, this home is just minutes from top-rated schools, beautiful parks, and various shopping and dining options. Priced at $759,900, this exceptional property is a must-see. Schedule your showing today and envision your new lifestyle in this stunning home! Seller's agent will accompany all showings on the property. Pre-qualification letter must be provided with showing requests.
Location
State MI
County Kent
Area Grand Rapids - G
Direction Lake Michigan Drive or Obrien to Maynard. From LMD S to property on West side of the road. From Obrien N to property on W side of the road
Rooms
Other Rooms Barn(s)
Basement Full
Interior
Interior Features Laminate Floor, Water Softener/Owned, Eat-in Kitchen
Heating Forced Air
Cooling Central Air
Fireplaces Number 3
Fireplaces Type Family, Gas Log, Living, Wood Burning, Other
Fireplace true
Window Features Screens,Replacement,Insulated Windows,Garden Window(s),Window Treatments
Appliance Dryer, Washer, Dishwasher, Microwave, Range, Refrigerator
Laundry Gas Dryer Hookup, Main Level, Washer Hookup
Exterior
Exterior Feature Patio, 3 Season Room
Parking Features Garage Door Opener, Attached
Garage Spaces 2.0
Utilities Available Phone Available, Natural Gas Available, Electricity Available, Cable Available, Broadband, Phone Connected, Natural Gas Connected, Cable Connected, High-Speed Internet
View Y/N No
Garage Yes
Building
Lot Description Level
Story 2
Sewer Septic System
Water Private Water
Architectural Style Ranch
Structure Type Brick
New Construction No
Schools
Elementary Schools Grandville Cummings
Middle Schools Grandville
High Schools Grandville
School District Grandville
Others
Tax ID 41-13-29-476-026
Acceptable Financing Cash, FHA, Conventional
Listing Terms Cash, FHA, Conventional
GET MORE INFORMATION






