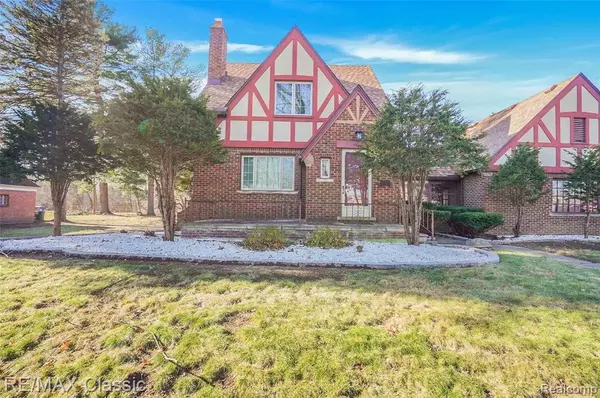For more information regarding the value of a property, please contact us for a free consultation.
Key Details
Sold Price $173,000
Property Type Single Family Home
Sub Type Single Family
Listing Status Sold
Purchase Type For Sale
Square Footage 900 sqft
Price per Sqft $192
Subdivision Chesterfield Sub No 2
MLS Listing ID 40262083
Sold Date 01/28/22
Style 2 Story
Bedrooms 2
Full Baths 2
Abv Grd Liv Area 900
Year Built 1928
Annual Tax Amount $2,433
Lot Size 0.480 Acres
Acres 0.48
Lot Dimensions 80.00X126.00
Property Description
Character filled brick colonial w breezeway to 2 car garage. Exterior highlights newer brick and stone scape in the front and back yard with newer landscaping. Interior has hardwood flooring t/o, plaster walls, archways and cove ceilings. Family room has a natural fireplace and all new lighting. Separate foyer alcoa area. Updated kitchen with ceramic tile, painted maple cabinets and stainless steel appliances. Upstairs with 2 spacious bedrooms. Finished basement living space with newer ceramic tile t/o and full bath with tub/shower. Heated garage perfect for work space, a/2 bath and 2nd floor loft
Location
State MI
County Wayne
Area Redford Twp (82031)
Rooms
Basement Finished
Interior
Heating Forced Air
Cooling Central A/C
Fireplaces Type LivRoom Fireplace
Appliance Disposal, Dryer, Range/Oven, Refrigerator, Washer
Exterior
Garage Attached Garage, Heated Garage, Workshop, Direct Access
Garage Spaces 2.0
Garage Yes
Building
Story 2 Story
Foundation Basement
Water Public Water
Architectural Style Bungalow
Structure Type Brick
Schools
School District Redford Union School District
Others
Ownership Private
Energy Description Natural Gas
Acceptable Financing Conventional
Listing Terms Conventional
Financing Cash,Conventional
Read Less Info
Want to know what your home might be worth? Contact us for a FREE valuation!

Our team is ready to help you sell your home for the highest possible price ASAP

Provided through IDX via MiRealSource. Courtesy of MiRealSource Shareholder. Copyright MiRealSource.
Bought with EXP Realty LLC
GET MORE INFORMATION




