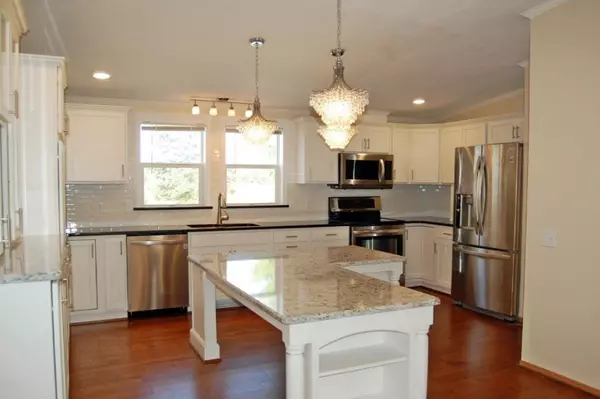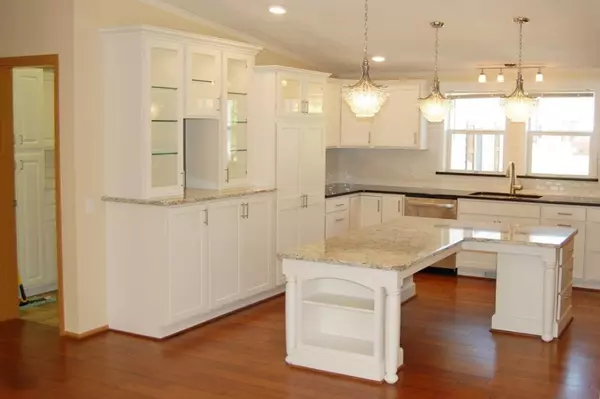For more information regarding the value of a property, please contact us for a free consultation.
Key Details
Sold Price $135,000
Property Type Single Family Home
Sub Type Single Family Residence
Listing Status Sold
Purchase Type For Sale
Square Footage 1,871 sqft
Price per Sqft $72
Municipality Morton Twp
MLS Listing ID 19037267
Sold Date 09/05/19
Style Ranch
Bedrooms 3
Full Baths 2
HOA Fees $45/ann
HOA Y/N true
Originating Board Michigan Regional Information Center (MichRIC)
Year Built 1997
Annual Tax Amount $186
Tax Year 2018
Lot Size 0.303 Acres
Acres 0.3
Lot Dimensions 80 x 165
Property Description
Beautiful 3 Bedroom, 2 bath home with split living in over 55 active community. The entire home has just been redone! All new kitchen with stainless steel appliances, new custom cabinets, granite counter tops, snack bar, planning desk,& more. Both Bathrooms have custom cabinets, under counter lighting, & step in showers. Large living room with gas fireplace. Formal dining room leads to beautiful all season room with French door to deck that is perfect for entertaining. Beautiful wood flooring & custom lighting. Laundry room with new cabinetry, washer & dryer, leads to a 2 car garage. Beach access & boat docking within walking distance
Location
State MI
County Mecosta
Area West Central - W
Direction 100th Ave. south to East Royal Dr. toSunset Shores Dr. th address on left.
Rooms
Basement Crawl Space
Interior
Interior Features Ceiling Fans, Ceramic Floor, Garage Door Opener, Wood Floor, Eat-in Kitchen
Heating Forced Air, Natural Gas, None
Cooling Central Air
Fireplaces Number 1
Fireplaces Type Living
Fireplace true
Window Features Storms, Screens, Window Treatments
Appliance Dryer, Washer, Disposal, Dishwasher, Microwave, Range, Refrigerator
Exterior
Garage Attached, Paved
Garage Spaces 2.0
Community Features Lake
Utilities Available Electricity Connected, Telephone Line, Natural Gas Connected, Cable Connected, Broadband
Amenities Available Pets Allowed, Beach Area, Campground, Club House, Detached Unit, Cable TV, Fitness Center, Golf Membership, Interior Unit, Library, Meeting Room, Playground, Restaurant/Bar, Sauna, Security, Skiing, Storage, Boat Launch, Airport/Runway, Spa/Hot Tub, Indoor Pool, Tennis Court(s), Pool
Waterfront Description All Sports, No Wake, Stream
View Y/N No
Roof Type Composition
Topography {Level=true}
Street Surface Paved
Handicap Access 36 Inch Entrance Door, Accessible Electric Controls, Accessible Mn Flr Full Bath, Covered Entrance, Grab Bar Mn Flr Bath, Low Threshold Shower
Garage Yes
Building
Lot Description Golf Community, Leased Land, Recreational
Story 1
Sewer Septic System
Water Well
Architectural Style Ranch
New Construction No
Schools
School District Chippewa Hills
Others
Tax ID 5411929003040
Acceptable Financing Cash, Conventional
Listing Terms Cash, Conventional
Read Less Info
Want to know what your home might be worth? Contact us for a FREE valuation!

Our team is ready to help you sell your home for the highest possible price ASAP
GET MORE INFORMATION




