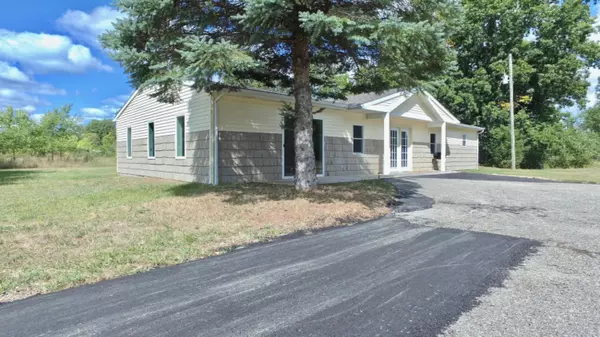For more information regarding the value of a property, please contact us for a free consultation.
Key Details
Sold Price $184,000
Property Type Single Family Home
Sub Type Single Family Residence
Listing Status Sold
Purchase Type For Sale
Square Footage 2,940 sqft
Price per Sqft $62
Municipality Evergreen Twp
MLS Listing ID 19041758
Sold Date 10/10/19
Style Ranch
Bedrooms 3
Full Baths 2
Half Baths 1
Originating Board Michigan Regional Information Center (MichRIC)
Year Built 2008
Annual Tax Amount $2,879
Tax Year 2018
Lot Size 1.200 Acres
Acres 1.2
Lot Dimensions 278 x 195
Property Description
Newly Updated Home!! This home is nearly 3000 Sq ft and offers TWO Master Suites!! Right from the Paved Circular Driveway you see the style and grandeur of this well built home with 2 x 6 construction Newer Roof, Many New Windows & Doors to grace the exterior. 14 new windows has been added to the property to allow lots of natural light to flood the home. The large and airy kitchen offers lots of cabinets, pantry, stainless steel hood fan & new stainless steel fridge. Dining area connects right to the kitchen for ease of access & has a welcoming set of french doors to the outside. The extra large living room has lots of windows flooding the room with natural light. The first master suite has a private bathroom with traditional tub and sink with a large closet and private entrance to the bac k yard. Could be configured to have a sitting area in the room for a total private living space. The 3rd bedroom has a large closet and a big window in the room and lots of floor space. Now on the the Main Master Suite!! This room is 1008 sq ft and so awesome!! The main space in the room is wide open an a blank slate for anything you want to do to it. There are lots of windows, a wet bar, private entrance and a 10 x 15 walk in closet!! There are more possibilities in the room than I have ever seen in any space in any home I have been in. The room could be configured to be 3 bedrooms or 3 bedrooms with a family room and a wet bar or keep it as the ultimate master suite!! Back yard is begging for a deck between the two private entrances. Home could even be split into a duplex with a little more remodeling. Yard has a paved circular driveway and a beautiful country view. Home is located just 3.5 miles from Crystal Lake which is 400 acres of all sports water action!! And only 1 mile from 1000 acres of the Stanton State Game Area. Get to Alma in 25 min, Greenville in 30, Lansing & Mt Pleasant in 40 Minutes, Grand Rapids in 1 hour, Detroit in 2 Hrs 15 Min. This home is very centrally located to all that Central Michigan has to offer. k yard. Could be configured to have a sitting area in the room for a total private living space. The 3rd bedroom has a large closet and a big window in the room and lots of floor space. Now on the the Main Master Suite!! This room is 1008 sq ft and so awesome!! The main space in the room is wide open an a blank slate for anything you want to do to it. There are lots of windows, a wet bar, private entrance and a 10 x 15 walk in closet!! There are more possibilities in the room than I have ever seen in any space in any home I have been in. The room could be configured to be 3 bedrooms or 3 bedrooms with a family room and a wet bar or keep it as the ultimate master suite!! Back yard is begging for a deck between the two private entrances. Home could even be split into a duplex with a little more remodeling. Yard has a paved circular driveway and a beautiful country view. Home is located just 3.5 miles from Crystal Lake which is 400 acres of all sports water action!! And only 1 mile from 1000 acres of the Stanton State Game Area. Get to Alma in 25 min, Greenville in 30, Lansing & Mt Pleasant in 40 Minutes, Grand Rapids in 1 hour, Detroit in 2 Hrs 15 Min. This home is very centrally located to all that Central Michigan has to offer.
Location
State MI
County Montcalm
Area Montcalm County - V
Direction From Stanton: S on M66, E on Colby 4.1 Miles to Subject on N side of road
Rooms
Basement Slab
Interior
Interior Features Ceramic Floor, Wet Bar, Eat-in Kitchen
Heating Propane, Forced Air
Fireplace false
Window Features Insulated Windows
Appliance Refrigerator
Exterior
Garage Paved
Utilities Available Electricity Connected
View Y/N No
Roof Type Composition
Topography {Level=true}
Street Surface Paved
Handicap Access 36 Inch Entrance Door, 36' or + Hallway, 42 in or + Hallway, Accessible Bath Sink, Accessible Mn Flr Full Bath, Covered Entrance, Grab Bar Mn Flr Bath, Low Threshold Shower, Accessible Entrance
Garage No
Building
Lot Description Tillable, Wooded, Garden
Story 1
Sewer Septic System
Water Well
Architectural Style Ranch
New Construction No
Schools
School District Central Montcalm
Others
Tax ID 5900901101110
Acceptable Financing Cash, FHA, VA Loan, Rural Development, MSHDA, Conventional
Listing Terms Cash, FHA, VA Loan, Rural Development, MSHDA, Conventional
Read Less Info
Want to know what your home might be worth? Contact us for a FREE valuation!

Our team is ready to help you sell your home for the highest possible price ASAP
GET MORE INFORMATION




