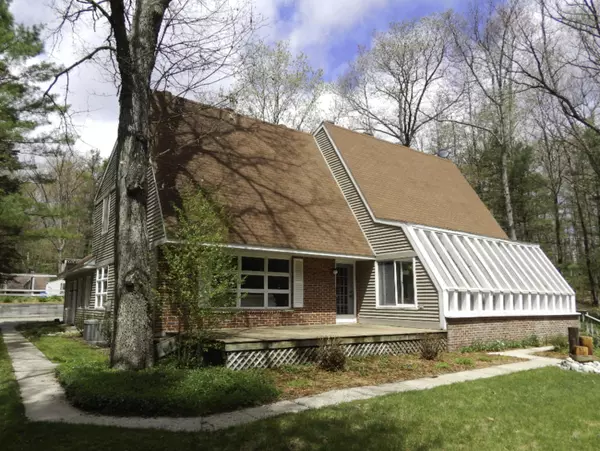For more information regarding the value of a property, please contact us for a free consultation.
Key Details
Sold Price $285,000
Property Type Single Family Home
Sub Type Single Family Residence
Listing Status Sold
Purchase Type For Sale
Square Footage 3,050 sqft
Price per Sqft $93
Municipality Norman Twp
MLS Listing ID 19001706
Sold Date 10/31/19
Style Other
Bedrooms 4
Full Baths 4
Originating Board Michigan Regional Information Center (MichRIC)
Year Built 1980
Annual Tax Amount $3,071
Tax Year 2018
Lot Size 19.000 Acres
Acres 19.0
Lot Dimensions 1275x1296x594
Property Description
Nestled on 19 wooded acres, bordering Federal land, this 3000 plus square foot custom-built home features large spacious rooms including: a master suite, formal dining room, living room, family room, four baths, a 23'x23' bonus room, main floor laundry, and a home office that could easily be used as a main floor master suite. Unique features of this home include a built-in bookcase, a walk-in pantry, a walk-in cold pantry, walk-in closets, and the pièce de résistance an attached greenhouse.
In addition to the attached two-stall garage, the home also comes with a spacious two-story 60'x40' pole barn. This building features concrete floors throughout, four stalls with overhead doors, and a heated workshop with an additional overhead door. The property features a fenced vegetable garden, flower gardens, a paved driveway, two gated entrances, and hardwoods throughout.
Location, Location, Location. This home is just a half-hour drive to Cadillac and to Manistee. This corner property is just 1 mile off M55, 2 miles to the Dublin Store, minutes from Tippy Dam, 20 minutes from Caberfae Peaks, and public access to Dorner Lake is just across the street.
You would be hard-pressed to find another home of this caliber for this price. This is a must see!
Location
State MI
County Manistee
Area Masonoceanamanistee - O
Direction Headed East on M-55, turn South onto Snyder Road for 1.1 miles. Address will be on the left.
Rooms
Other Rooms Greenhouse, Pole Barn
Basement Partial
Interior
Interior Features Garage Door Opener, Gas/Wood Stove, Pantry
Heating Propane, Forced Air, Wood
Cooling Central Air
Fireplace false
Appliance Oven, Refrigerator
Exterior
Garage Paved
Garage Spaces 2.0
Utilities Available Telephone Line
Waterfront No
View Y/N No
Roof Type Composition
Street Surface Paved
Garage Yes
Building
Lot Description Wooded, Corner Lot, Garden
Story 2
Sewer Septic System
Water Well
Architectural Style Other
New Construction No
Schools
School District Kaleva-Norman-Dickso
Others
Tax ID 511001912510
Acceptable Financing Cash, FHA, Conventional
Listing Terms Cash, FHA, Conventional
Read Less Info
Want to know what your home might be worth? Contact us for a FREE valuation!

Our team is ready to help you sell your home for the highest possible price ASAP
GET MORE INFORMATION


