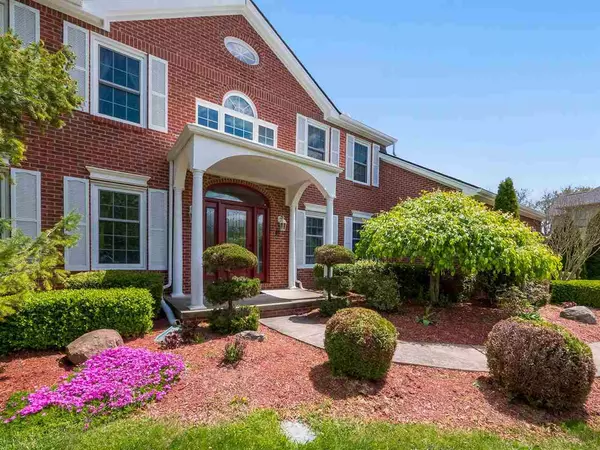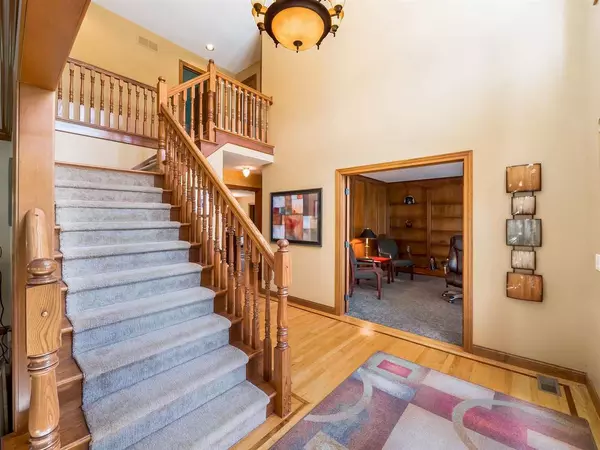For more information regarding the value of a property, please contact us for a free consultation.
Key Details
Sold Price $420,000
Property Type Single Family Home
Sub Type Single Family Residence
Listing Status Sold
Purchase Type For Sale
Square Footage 4,200 sqft
Price per Sqft $100
Municipality Monroe City
Subdivision Carrington Farms 1
MLS Listing ID 21095941
Sold Date 08/11/21
Style Other
Bedrooms 4
Full Baths 3
Half Baths 1
HOA Fees $12/ann
HOA Y/N true
Originating Board Michigan Regional Information Center (MichRIC)
Year Built 1993
Annual Tax Amount $4,238
Tax Year 2020
Lot Size 0.370 Acres
Acres 0.37
Lot Dimensions 65x215x131x158
Property Description
This home is stunning inside and out. 3,300 sq ft above grade w/900 finished sq ft in the basement for a total of 4,200 finished sq ft, this home offers 4 bedrooms,3 1/2 baths. Boasting cathedral ceilings, stairs and balcony in the foyer. Professional Study, Sprawling Living & Dining rooms, spacious kitchen w/ over 12ft island, great for cooking & entertaining. Family rm w/ brick fireplace. Enjoy the convenience of a large driveway & the low maintenance mature landscaping. Upgrades since the owners purchased in 2007 include new furnace & AC (2008)~Kitchen updated w/all new appliances (2009)~New roof w/lifetime Mr Roof rubber asphalt shingles (2014)~New Weather guard lifetime double hung windows (2015)!New master shower (2018)~New steamer (2020)~New front entry door & window (2015). Upgraded blown insulation & a finished basement apartment/mother in law quarters, rec room, full bath & large storage/ utility room. Upgraded blown insulation & a finished basement apartment/mother in law quarters, rec room, full bath & large storage/ utility room.
Location
State MI
County Monroe
Area Jackson County - Jx
Direction Raisinville Rd & M50
Body of Water None
Rooms
Basement Crawl Space, Full
Interior
Interior Features Ceiling Fans, Central Vacuum, Humidifier, Wet Bar, Whirlpool Tub, Eat-in Kitchen
Heating Forced Air, Natural Gas, Other
Fireplaces Number 1
Fireplaces Type Wood Burning, Gas Log
Fireplace true
Appliance Built in Oven, Refrigerator
Exterior
Garage Attached, Paved
Garage Spaces 2.0
Waterfront No
View Y/N No
Street Surface Paved
Handicap Access 36' or + Hallway, 42 in or + Hallway
Garage Yes
Building
Story 2
Sewer Public Sewer
Water Public, Other
Architectural Style Other
New Construction No
Schools
School District Monroe
Others
Tax ID 12 260 052 00
Acceptable Financing Cash, FHA, VA Loan, Other, MSHDA, Conventional
Listing Terms Cash, FHA, VA Loan, Other, MSHDA, Conventional
Read Less Info
Want to know what your home might be worth? Contact us for a FREE valuation!

Our team is ready to help you sell your home for the highest possible price ASAP
GET MORE INFORMATION




