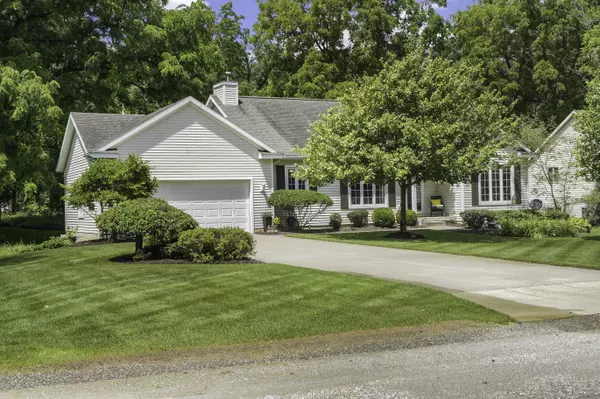For more information regarding the value of a property, please contact us for a free consultation.
Key Details
Sold Price $295,000
Property Type Single Family Home
Sub Type Single Family Residence
Listing Status Sold
Purchase Type For Sale
Square Footage 1,947 sqft
Price per Sqft $151
Municipality Rutland Twp
Subdivision Pine Haven Estates
MLS Listing ID 21027936
Sold Date 08/20/21
Style Quad Level
Bedrooms 3
Full Baths 3
Originating Board Michigan Regional Information Center (MichRIC)
Year Built 2002
Annual Tax Amount $3,002
Tax Year 2021
Lot Size 0.420 Acres
Acres 0.42
Lot Dimensions 100 x 177 x 98 x 177
Property Description
Perfect inside and out, this home is located in a beautiful neighborhood conveniently located between Hastings and Middleville. A spacious 3 bedrooms, 3 bath home, with loads of natural light, large living spaces including main floor living room, and lower level family room with gas log fireplace. A refreshing four-season porch overlooks the park-like backyard with mature trees with lush perennials and annuals, a brick patio, and a Koi pond. The owners' suite has double closets. The kitchen has a dining area and loads of cabinets. The oversized laundry room with cabinetry and countertops is on the lower level with plenty of storage.
Location
State MI
County Barry
Area Grand Rapids - G
Direction From McCann Rd & N Middleville Rd - Go east on Middleville. North on Pinecone Dr. Home is on the west side, past Pineknoll Dr.
Rooms
Basement Full
Interior
Interior Features Ceiling Fans, Garage Door Opener, Gas/Wood Stove, Satellite System, Water Softener/Rented, Eat-in Kitchen
Heating Forced Air, Natural Gas
Cooling Central Air
Fireplaces Number 1
Fireplaces Type Gas Log, Family
Fireplace true
Window Features Storms, Screens
Appliance Disposal, Cook Top, Dishwasher, Microwave, Oven, Range, Refrigerator
Exterior
Parking Features Attached, Paved
Garage Spaces 2.0
Utilities Available Electricity Connected, Telephone Line, Natural Gas Connected, Cable Connected
View Y/N No
Roof Type Composition
Street Surface Paved
Garage Yes
Building
Lot Description Recreational, Wooded, Garden, Waterfall
Story 2
Sewer Septic System
Water Well
Architectural Style Quad Level
New Construction No
Schools
School District Thornapple Kellogg
Others
Tax ID 1319605400
Acceptable Financing Cash, FHA, VA Loan, Conventional
Listing Terms Cash, FHA, VA Loan, Conventional
Read Less Info
Want to know what your home might be worth? Contact us for a FREE valuation!

Our team is ready to help you sell your home for the highest possible price ASAP



