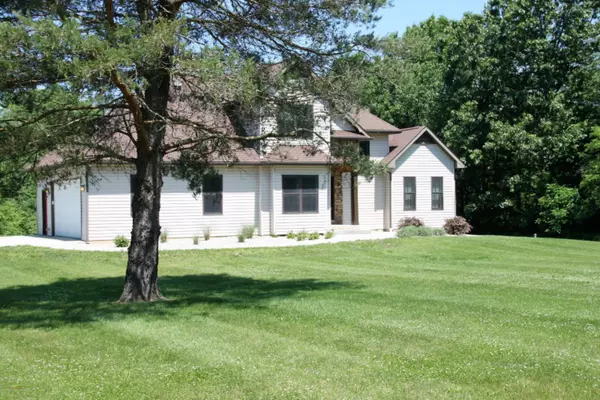For more information regarding the value of a property, please contact us for a free consultation.
Key Details
Sold Price $350,000
Property Type Single Family Home
Sub Type Single Family Residence
Listing Status Sold
Purchase Type For Sale
Square Footage 2,717 sqft
Price per Sqft $128
Municipality Charleston Twp
MLS Listing ID 19014038
Sold Date 05/29/20
Style Traditional
Bedrooms 4
Full Baths 3
Half Baths 1
Originating Board Michigan Regional Information Center (MichRIC)
Year Built 2006
Annual Tax Amount $4,372
Tax Year 2018
Lot Size 5.750 Acres
Acres 5.75
Lot Dimensions irreg.
Property Description
Motivated Sellers! Do not let this opportunity for a property of this caliber pass by. This property is a park-like setting, a well manicured lawn, over 5 acres of land, and more than 220 feet of Kalamazoo River frontage, there is even a well built chicken coop awaiting a new flock! In 2018 new concrete and landscaping at front of house was completed, and all new septic discharge lines and filters installed. The location is perfect for settling down in a strong small town community, or commuting to Kalamazoo or Battle Creek, just off I-94. A beautiful traditional home, crafted and built with a custom touch to ensure quality and lasting durability, including custom solid core doors, molding and trims that surpass standard, and archways at main level. This home has oversized basement walls, 9 foot ceiling heights, and 2x8 exterior walls insulated with spray foam to provide the best of heating and cooling, and to ensure good air quality an air exchanger has been included in the HVAC system. The upstairs has 2 bedrooms, full bath, and a large bonus room for activities. The main floor boasts a custom kitchen opening into the master family room (complete with Bose surround sound) and separate dining room, and master bedroom with master bathroom. Walkout level has plenty of semi-finished storage space, mechanical room, a fully finished mother-in-law suite with full bathroom. This home provides many details, inside and outside, which reflects quality and opportunity for a new owner! This home has oversized basement walls, 9 foot ceiling heights, and 2x8 exterior walls insulated with spray foam to provide the best of heating and cooling, and to ensure good air quality an air exchanger has been included in the HVAC system. The upstairs has 2 bedrooms, full bath, and a large bonus room for activities. The main floor boasts a custom kitchen opening into the master family room (complete with Bose surround sound) and separate dining room, and master bedroom with master bathroom. Walkout level has plenty of semi-finished storage space, mechanical room, a fully finished mother-in-law suite with full bathroom. This home provides many details, inside and outside, which reflects quality and opportunity for a new owner!
Location
State MI
County Kalamazoo
Area Greater Kalamazoo - K
Direction From I-94, take exit 85. Turn onto S 35th St toward Galesburg/Augusta. Turn right onto Miller Dr. Take a slight left turn onto S 38th St. 12291 Fort Custer Dr. is on your left.
Body of Water Kalamazoo River
Rooms
Basement Walk Out
Interior
Interior Features Air Cleaner, Ceiling Fans, Ceramic Floor, Security System, Water Softener/Owned, Wood Floor
Heating Forced Air, Natural Gas
Cooling Central Air
Fireplaces Number 1
Fireplaces Type Gas Log, Living
Fireplace true
Window Features Window Treatments
Appliance Disposal, Dishwasher, Freezer, Microwave, Oven, Range, Refrigerator
Exterior
Parking Features Attached
Garage Spaces 2.0
Waterfront Description Private Frontage
View Y/N No
Roof Type Composition
Street Surface Paved
Garage Yes
Building
Story 2
Sewer Septic System
Water Well
Architectural Style Traditional
New Construction No
Schools
School District Galesburg-Augusta
Others
Tax ID 390817351086
Acceptable Financing Cash, Conventional
Listing Terms Cash, Conventional
Read Less Info
Want to know what your home might be worth? Contact us for a FREE valuation!

Our team is ready to help you sell your home for the highest possible price ASAP
GET MORE INFORMATION




