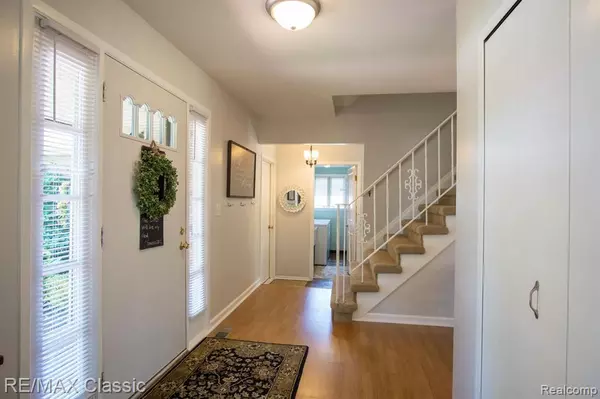For more information regarding the value of a property, please contact us for a free consultation.
Key Details
Sold Price $425,000
Property Type Single Family Home
Sub Type Single Family
Listing Status Sold
Purchase Type For Sale
Square Footage 2,365 sqft
Price per Sqft $179
Subdivision Pickwick Village Sub
MLS Listing ID 60107806
Sold Date 07/29/22
Style 2 Story
Bedrooms 4
Full Baths 2
Half Baths 1
Abv Grd Liv Area 2,365
Year Built 1976
Annual Tax Amount $3,854
Lot Size 6,969 Sqft
Acres 0.16
Lot Dimensions 60 x 120
Property Description
Pickwick Village ... Updated ... Picture Perfect Showcase Colonial .... backing to Pickwick Park with a Sunny Southern exposed lot! Crisp brick & vinyl exterior with tear off replacement roof (2009), Andersen Windows, aluminum trim & a stamped concrete entry walk & covered front sitting porch + private deck in back overlooking Pickwick Park ~ Sharp neutrally appointed interior with painted woodwork & laminate flooring in the living room, dining room, foyer, hallway, kitchen & casual dining area ~ Huge but cozy 27x13 family room with raised hearth natural fireplace , door wall access to the deck & overlooked by the casual dining area & kitchen ~ Beautifully Updated Kitchen with Newer Attractive Quartz Counter Tops (2021) & sharp painted cabinets + LG Dishwasher (2019), Range with Gas Stove & Oven, Refrigerator with water & ice dispensers, Microwave & Stainless Steel Sink ~ 1st floor laundry with included washer & dryer ~ 4 spacious bedrooms upstairs with 2 full baths: 18x13 primary bedroom with recessed lights & walk in closet + private primary bath with ceramic walk in shower; 3 more bedrooms: 14x13, 13x10, 12x12 serviced by a full ceramic bathroom with bathtub ~ Huge unfinished basement with recreation area + storage area with shelving ~ Updated furnace & central air conditioner (2009) with programmable thermostat ~ Exceptional Home sitting on a Lushly landscaped Priceless Park Like setting .... ready for you to enjoy summer!
Location
State MI
County Wayne
Area Canton Twp (82071)
Rooms
Basement Unfinished
Interior
Interior Features Cable/Internet Avail., DSL Available
Heating Forced Air
Cooling Central A/C
Fireplaces Type FamRoom Fireplace, Natural Fireplace
Exterior
Garage Attached Garage, Gar Door Opener, Direct Access
Garage Spaces 2.0
Garage Yes
Building
Story 2 Story
Foundation Basement
Water Public Water
Architectural Style Colonial
Structure Type Aluminum,Brick,Vinyl Siding
Schools
School District Plymouth Canton Comm Schools
Others
HOA Fee Include Snow Removal
Ownership Private
Energy Description Natural Gas
Acceptable Financing Conventional
Listing Terms Conventional
Financing Cash,Conventional
Read Less Info
Want to know what your home might be worth? Contact us for a FREE valuation!

Our team is ready to help you sell your home for the highest possible price ASAP

Provided through IDX via MiRealSource. Courtesy of MiRealSource Shareholder. Copyright MiRealSource.
Bought with RE/MAX Platinum
GET MORE INFORMATION




