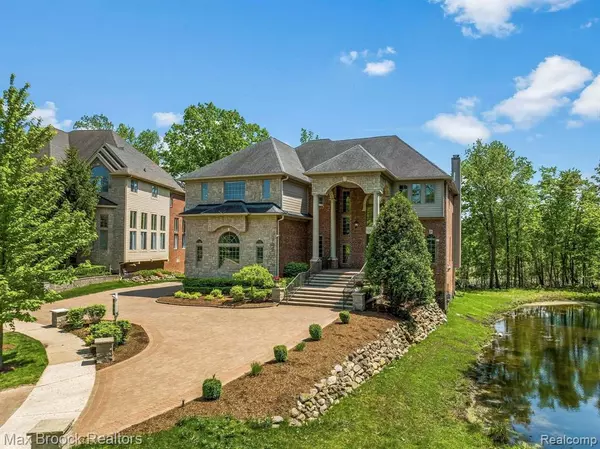For more information regarding the value of a property, please contact us for a free consultation.
Key Details
Sold Price $950,000
Property Type Single Family Home
Sub Type Single Family
Listing Status Sold
Purchase Type For Sale
Square Footage 5,413 sqft
Price per Sqft $175
Subdivision Wyndham Pointe Sub No 4
MLS Listing ID 60099627
Sold Date 10/18/22
Style 2 Story
Bedrooms 4
Full Baths 4
Half Baths 2
Abv Grd Liv Area 5,413
Year Built 2013
Annual Tax Amount $23,829
Lot Size 0.310 Acres
Acres 0.31
Lot Dimensions 110x195x135x112
Property Description
Surround yourself in luxury and tranquility in this stunning home. Welcoming 2-story foyer leads you into the perfect floor plan for entertaining. Over 5500 sq. ft. including 4-bedrooms and 4-full & 2-half baths. Great Room boast 22 ft. ceilings, wet bar & fireplace. Ideal office/library w/wood floors and custom built-ins. Gourmet kitchen w/double oven & downdraft gas cooktop, & stainless steel appliances included. Primary Suite offers al the tranquility you could want. Primary bath with granite flooring, jetted tub and separate shower. 3 additional bedrooms upstairs w/3-full baths. Large unfinished walk-out basement with endless possibilities can be made into what you want it to be. Expansive back deck for pure relaxation. 3-car side entry garage. State-of-the-Art Camera System & Alarm System included. All COVID guidelines must be followed for showings. Current taxes showing are Non-Homestead - Homesteaded taxes will be approximately $16,200/year but verify with West Bloomfield Twp. Land Contract terms available.
Location
State MI
County Oakland
Area West Bloomfield Twp (63184)
Rooms
Basement Walk Out, Unfinished
Interior
Interior Features Cable/Internet Avail., DSL Available
Hot Water Gas
Heating Forced Air
Cooling Ceiling Fan(s)
Fireplaces Type Gas Fireplace, Grt Rm Fireplace, LivRoom Fireplace, Primary Bedroom Fireplace
Appliance Dishwasher, Microwave, Refrigerator, Washer
Exterior
Garage Attached Garage, Electric in Garage, Gar Door Opener, Side Loading Garage, Direct Access
Garage Spaces 3.0
Garage Description 29x22
Garage Yes
Building
Story 2 Story
Foundation Basement
Water Public Water
Architectural Style Colonial
Structure Type Brick,Stone,Wood
Schools
School District Walled Lake Cons School District
Others
Ownership Private
Energy Description Natural Gas
Acceptable Financing Conventional
Listing Terms Conventional
Financing Cash,Conventional
Read Less Info
Want to know what your home might be worth? Contact us for a FREE valuation!

Our team is ready to help you sell your home for the highest possible price ASAP

Provided through IDX via MiRealSource. Courtesy of MiRealSource Shareholder. Copyright MiRealSource.
Bought with Max Broock Realtors
GET MORE INFORMATION




