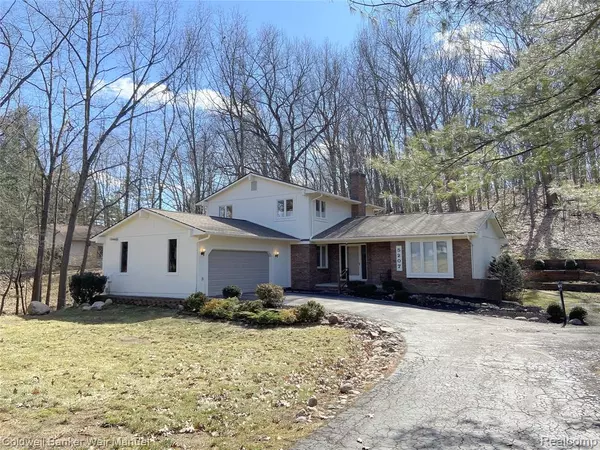For more information regarding the value of a property, please contact us for a free consultation.
Key Details
Sold Price $312,000
Property Type Single Family Home
Sub Type Single Family
Listing Status Sold
Purchase Type For Sale
Square Footage 2,214 sqft
Price per Sqft $140
Subdivision Timberview Farms No 2
MLS Listing ID 40033077
Sold Date 06/23/20
Style 2 Story
Bedrooms 4
Full Baths 2
Half Baths 1
Abv Grd Liv Area 2,214
Year Built 1978
Annual Tax Amount $2,957
Lot Size 0.690 Acres
Acres 0.69
Lot Dimensions 121 x 252 x 113 x 253
Property Description
Click on the Video Camera Icon for the Seller's Walk-thru - and for the Virtual 3D Tour - "circle w/an arrow on the end" - please let us know if you have any questions we are here to help - we can set up a Zoom Walk-thru also - just 10 minutes to Downtown Brighton - Award Winning Brighton Schools - exterior Newly Painted-hardwood flooring-large Chef's Kitchen complete with Snack Bar-Pantry-Skylight to bring in Natural Lighting-Crown Molding-in the Family Room a see through Gas Fireplace which is also in the Great Room-the Great Room has Breathtaking Views of the Wooded Backyard & Terraced Landscaping-1/2 bath - a convenient 1st floor bedroom can be used as an Office/Library-upstairs find Newer Carpeting, a serene Master Suite complete with an updated Master Bath - WIC-also upstairs is another Full Bath and 2 Ample Bedrooms-in the Finished Lower Level-an additional Gas Fireplace Stove in the Rec Room - plenty of Storage - Workout/Workshop area - enjoy a Heated Garage - Newer Roof. Wow!
Location
State MI
County Livingston
Area Genoa Twp (47005)
Rooms
Basement Finished
Interior
Interior Features Cable/Internet Avail., Sump Pump
Hot Water Gas
Heating Forced Air
Cooling Attic Fan, Ceiling Fan(s), Central A/C
Fireplaces Type Basement Fireplace, FamRoom Fireplace, Gas Fireplace, Grt Rm Fireplace
Appliance Dishwasher, Disposal, Dryer, Humidifier, Microwave, Range/Oven, Washer, Water Softener - Owned
Exterior
Parking Features Attached Garage, Electric in Garage, Gar Door Opener, Heated Garage, Direct Access
Garage Spaces 2.5
Amenities Available Pets-Allowed
Garage Yes
Building
Story 2 Story
Foundation Basement
Water Private Well
Architectural Style Colonial, Contemporary
Structure Type Brick,Wood
Schools
School District Brighton Area Schools
Others
Ownership Private
Energy Description Natural Gas
Acceptable Financing Conventional
Listing Terms Conventional
Financing Cash,Conventional,FHA,VA,Rural Development
Read Less Info
Want to know what your home might be worth? Contact us for a FREE valuation!

Our team is ready to help you sell your home for the highest possible price ASAP

Provided through IDX via MiRealSource. Courtesy of MiRealSource Shareholder. Copyright MiRealSource.
Bought with Century 21 Row
GET MORE INFORMATION




