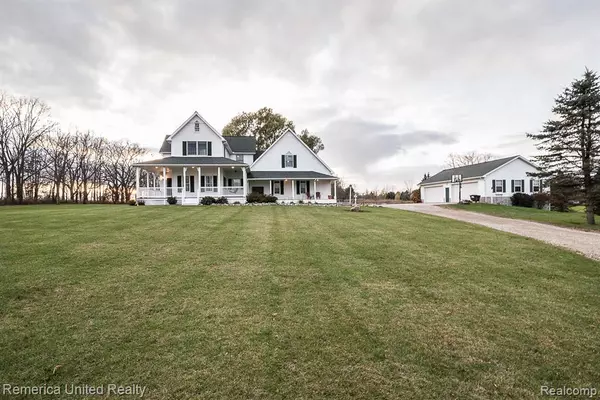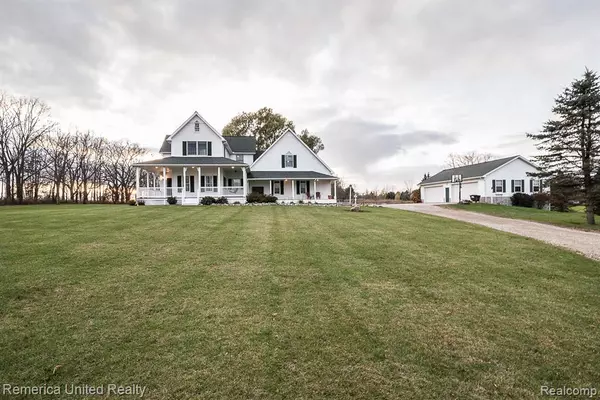For more information regarding the value of a property, please contact us for a free consultation.
Key Details
Sold Price $455,000
Property Type Single Family Home
Sub Type Single Family
Listing Status Sold
Purchase Type For Sale
Square Footage 2,809 sqft
Price per Sqft $161
MLS Listing ID 30783863
Sold Date 01/21/20
Style 2 Story
Bedrooms 3
Full Baths 3
Half Baths 1
Abv Grd Liv Area 2,809
Year Built 2000
Annual Tax Amount $3,581
Lot Size 4.340 Acres
Acres 4.34
Lot Dimensions 343x636x340x635
Property Description
PRIME LOCATION AND SETTING! Gorgeous home nestled back on 5 acres with a second 4 car garage!! Close to town yet far enough away to enjoy your privacy and nature. Stunning kitchen w/granite, beautiful cabinetry, island with overhang and farmhouse sink. New dishwasher 2019. Hardwood floors predominately through the home w/carpet in bedrooms. Adorable breakfast nook w/ bay window. Over-sized Walk In Pantry! Great room boasts a stone fireplace that leads to a 21x9 screened in back porch! The front porch is covered and extends the width of the home. Study w/ antique glass french doors, and textured ceiling. First floor Laundry. Basement has interior and exterior access! All new paint and carpet throughout. In recent years: New Roof, A/C, Furnace, Gutters, 50 gal. Water Heater, 18 zoned sprinklers. Crown molding. EACH BEDROOM HAS IT'S OWN FULL BATH!! Two w/ new flooring and vanities. Master is 30 x 1 w/ WIC and a private sitting area w/2 additional closets!
Location
State MI
County Livingston
Area Oceola Twp (47013)
Interior
Interior Features Cable/Internet Avail., Sump Pump
Hot Water Gas
Heating Forced Air
Cooling Ceiling Fan(s), Central A/C
Fireplaces Type Grt Rm Fireplace, Natural Fireplace
Appliance Disposal, Dryer, Humidifier, Other-See Remarks, Range/Oven, Refrigerator, Washer, Water Softener - Owned
Exterior
Garage Additional Garage(s), Attached Garage, Basement Garage, Electric in Garage, Gar Door Opener, Side Loading Garage, Direct Access
Garage Spaces 2.5
Amenities Available Pets-Allowed
Garage Yes
Building
Story 2 Story
Foundation Basement
Water Private Well
Architectural Style Colonial
Structure Type Vinyl Siding
Schools
School District Howell Public Schools
Others
Ownership Private
Energy Description Natural Gas
Acceptable Financing Conventional
Listing Terms Conventional
Financing Cash,Conventional,FHA
Read Less Info
Want to know what your home might be worth? Contact us for a FREE valuation!

Our team is ready to help you sell your home for the highest possible price ASAP

Provided through IDX via MiRealSource. Courtesy of MiRealSource Shareholder. Copyright MiRealSource.
Bought with Century 21 Riverpointe
GET MORE INFORMATION




