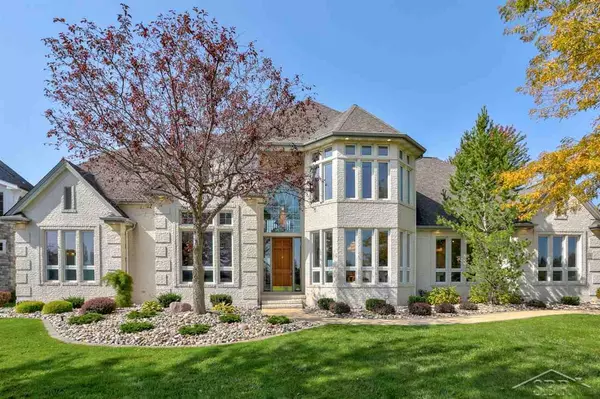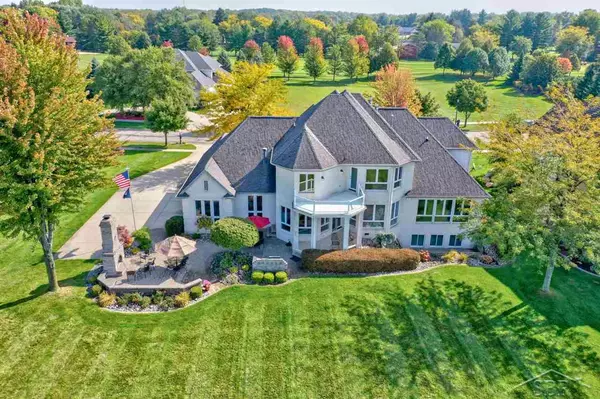For more information regarding the value of a property, please contact us for a free consultation.
Key Details
Sold Price $699,900
Property Type Condo
Sub Type Residential
Listing Status Sold
Purchase Type For Sale
Square Footage 3,930 sqft
Price per Sqft $178
Subdivision The Grove At Apple Mountain
MLS Listing ID 50024737
Sold Date 12/15/20
Style 2 Story
Bedrooms 4
Full Baths 4
Half Baths 2
Abv Grd Liv Area 3,930
Year Built 1997
Annual Tax Amount $7,258
Tax Year 2020
Lot Size 0.440 Acres
Acres 0.44
Lot Dimensions 121X160
Property Description
Live the life you've always dreamed of in the "Grove" at Apple Mountain. Enjoy peace & tranquility w/ spectacular views of the 17th & 8th green & overlooking the 18th tee. This prestigious custom-designed home exemplifies the finest in craftsmanship with 6156 sq/ft of living space, 4 bedrooms & 4 full & 2 1/2 baths. Highlighted by soaring ceilings, stunning hardwood & tile floors, 2 gas fireplaces, crown molding, and an expansive patio w/ serene views. The chef's kitchen is complete w/ high-end amenities including a Wolf induction cooktop, Sub-Zero fridge, steam oven, wine storage, granite counters, custom cabinetry, refrigerator drawers & a large pantry. Retreat to your private master suite w/ a spa-like bath, large soaker tub, custom tiled shower & his & her closets. Second floor includes a loft area w/ gas fireplace leading to a 2nd story balcony, 3 more bedrooms, 2 full baths & a bonus room. The lower level has a 2nd kitchen, family room & full bath. Home completely updated in 2017
Location
State MI
County Saginaw
Area Thomas Twp (73025)
Zoning Residential
Rooms
Basement Egress/Daylight Windows, Finished, Full, Poured, Sump Pump
Dining Room Breakfast Nook/Room, Eat-In Kitchen, Formal Dining Room, Pantry
Kitchen Breakfast Nook/Room, Eat-In Kitchen, Formal Dining Room, Pantry
Interior
Interior Features 9 ft + Ceilings, Bay Window, Cable/Internet Avail., Cathedral/Vaulted Ceiling, Ceramic Floors, Hardwood Floors, Interior Balcony, Security System, Sound System, Spa/Jetted Tub, Sump Pump, Walk-In Closet, Wet Bar/Bar, Window Treatment(s)
Hot Water Gas
Heating Forced Air
Cooling Central A/C
Fireplaces Type Gas Fireplace, Grt Rm Fireplace, LivRoom Fireplace, Primary Bedroom Fireplace
Appliance Bar-Refrigerator, Central Vacuum, Dishwasher, Disposal, Dryer, Microwave, Range/Oven, Refrigerator, Washer
Exterior
Parking Features Attached Garage, Direct Access, Electric in Garage, Gar Door Opener
Garage Spaces 3.0
Garage Description 839 sq ft
Garage Yes
Building
Story 2 Story
Foundation Basement
Water Public Water
Architectural Style Other
Structure Type Brick
Schools
School District Freeland Comm School District
Others
Ownership Private
SqFt Source Appraisal
Energy Description Natural Gas
Acceptable Financing Conventional
Listing Terms Conventional
Financing Cash,Conventional
Read Less Info
Want to know what your home might be worth? Contact us for a FREE valuation!

Our team is ready to help you sell your home for the highest possible price ASAP

Provided through IDX via MiRealSource. Courtesy of MiRealSource Shareholder. Copyright MiRealSource.
Bought with Century 21 Signature Realty
GET MORE INFORMATION




