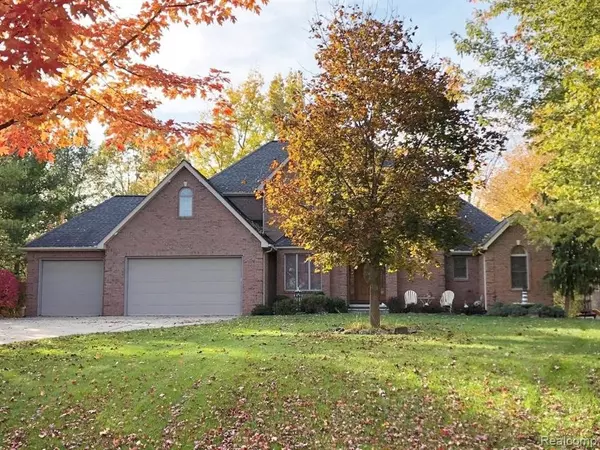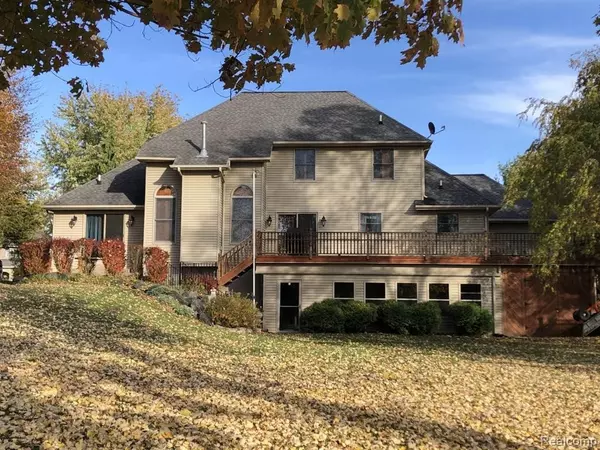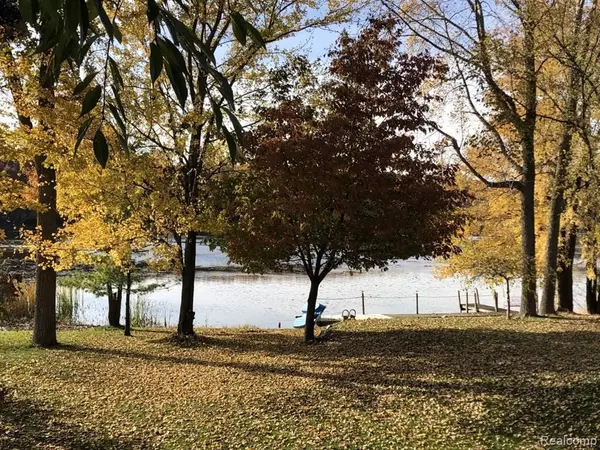For more information regarding the value of a property, please contact us for a free consultation.
Key Details
Sold Price $388,000
Property Type Single Family Home
Sub Type Single Family
Listing Status Sold
Purchase Type For Sale
Square Footage 2,561 sqft
Price per Sqft $151
Subdivision Lakeview Farms Condo
MLS Listing ID 40118505
Sold Date 12/28/20
Style 1 1/2 Story
Bedrooms 4
Full Baths 2
Half Baths 2
Abv Grd Liv Area 2,561
Year Built 1998
Annual Tax Amount $5,502
Lot Size 0.730 Acres
Acres 0.73
Lot Dimensions 102.00X313.00
Property Description
Lakefront home with over 4,300 sq. ft. of living space! Enjoy lake views & watching wildlife from your deck, or your patio off the master bedroom, or the covered porch off the finished walk-out lower level. Beautiful leaded glass front door & sidelights welcome you home. Enjoy cool evenings in the great room in front of the brick (to ceiling) fireplace, host family get-togethers in the large formal dining room. Kitchen with Oak flooring also includes stainless steel appliances, granite countertops, eat-at-counter, pantry, plus breakfast nook with door wall to deck. Butler's pantry. 1st floor master has large walk-in closet, master bath, & door wall to private patio. Oak staircase leads to 3 upstairs bedrooms & loft with door to balcony overlooking front yard. Professionally finished lower level incl stone fireplace, family room/rec room, 2nd kitchen (frig, stove & bar stools stay), and office. Whole house generator! One-year home warranty. See docs for listing of updates since 2013.
Location
State MI
County Genesee
Area Fenton Twp (25005)
Rooms
Basement Finished, Walk Out
Interior
Interior Features Cable/Internet Avail., Spa/Jetted Tub
Hot Water Gas
Heating Forced Air
Cooling Ceiling Fan(s), Central A/C
Fireplaces Type FamRoom Fireplace, Gas Fireplace, Grt Rm Fireplace
Appliance Dishwasher, Disposal, Dryer, Microwave, Range/Oven, Refrigerator, Washer
Exterior
Garage Attached Garage, Electric in Garage, Gar Door Opener, Direct Access
Garage Spaces 3.0
Waterfront Yes
Garage Yes
Building
Story 1 1/2 Story
Foundation Basement
Water Private Well
Architectural Style Contemporary
Structure Type Brick,Vinyl Siding
Schools
School District Linden Comm School District
Others
HOA Fee Include Snow Removal
Ownership Private
Assessment Amount $322
Energy Description Natural Gas
Acceptable Financing Conventional
Listing Terms Conventional
Financing Cash,Conventional,FHA,VA
Read Less Info
Want to know what your home might be worth? Contact us for a FREE valuation!

Our team is ready to help you sell your home for the highest possible price ASAP

Provided through IDX via MiRealSource. Courtesy of MiRealSource Shareholder. Copyright MiRealSource.
Bought with 3DX Real Estate-Brighton
GET MORE INFORMATION




