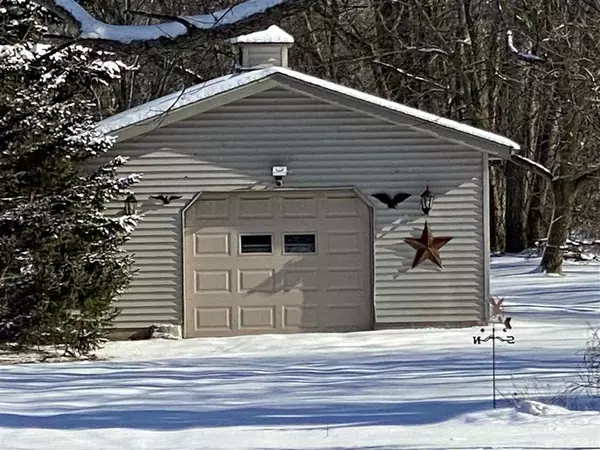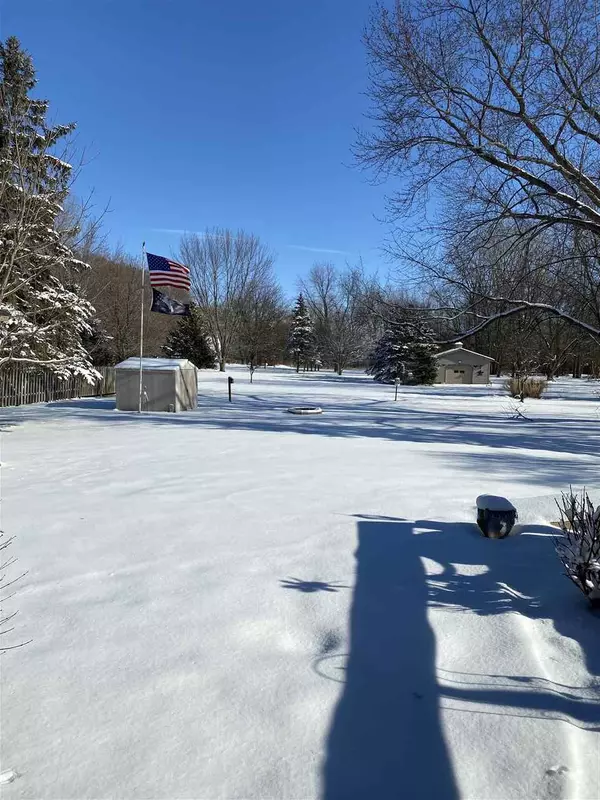For more information regarding the value of a property, please contact us for a free consultation.
Key Details
Sold Price $205,000
Property Type Condo
Sub Type Residential
Listing Status Sold
Purchase Type For Sale
Square Footage 1,300 sqft
Price per Sqft $157
MLS Listing ID 50033257
Sold Date 03/01/21
Style 1 Story
Bedrooms 3
Full Baths 2
Abv Grd Liv Area 1,300
Year Built 1988
Annual Tax Amount $2,615
Tax Year 2020
Lot Size 1.430 Acres
Acres 1.43
Lot Dimensions 1.43 acres
Property Description
HAMPTON TOWNSHIP This 3 bedroom home sits on 1.43 acres. Open floor plan, kitchen includes oak cupboards, lots of counter space with bar area for seating, kitchen opens to the dining area with sliders to the deck and beautiful back yard. (Dining and living room blinds are not included) Dining area opens to the spacious living room with a large bay window overlooks the back yard. Large master bedroom with 2 closets, full bath with newer walk-in shower. Full open finished basement has a fireplace and bar, nice sized bedroom with new egress window and full bath. Gas furnace has a air cleaner and sump pump has a backup system. 2 garages!! Attached garage has a workshop area and is heated. 2nd garage is in back of the house with electric and garage door opener. Sellers are taking the flag pole, and bird feeders/houses. Enjoy watching the wildlife in your own backyard that also has a fire pit.
Location
State MI
County Bay
Area Hampton Twp (09007)
Zoning Residential
Rooms
Basement Block, Egress/Daylight Windows, Finished, Full, Sump Pump
Dining Room Eat-In Kitchen, Formal Dining Room
Kitchen Eat-In Kitchen, Formal Dining Room
Interior
Interior Features Bay Window, Cable/Internet Avail., Sump Pump, Wet Bar/Bar
Hot Water Gas
Heating Forced Air, Air Cleaner, Humidifier
Cooling Central A/C
Fireplaces Type Basement Fireplace, Gas Fireplace
Appliance Air Cleaner, Dishwasher, Humidifier, Range/Oven
Exterior
Parking Features Additional Garage(s), Attached Garage, Detached Garage, Electric in Garage, Gar Door Opener, Heated Garage, Workshop
Garage Spaces 2.5
Garage Yes
Building
Story 1 Story
Foundation Basement
Water Public Water
Architectural Style Ranch
Structure Type Brick,Vinyl Siding,Vinyl Trim
Schools
School District Essexville Hampton School District
Others
Ownership Private
SqFt Source Estimated
Energy Description Natural Gas
Acceptable Financing Cash
Listing Terms Cash
Financing Cash,Conventional,FHA,VA
Read Less Info
Want to know what your home might be worth? Contact us for a FREE valuation!

Our team is ready to help you sell your home for the highest possible price ASAP

Provided through IDX via MiRealSource. Courtesy of MiRealSource Shareholder. Copyright MiRealSource.
Bought with RE/MAX Results



