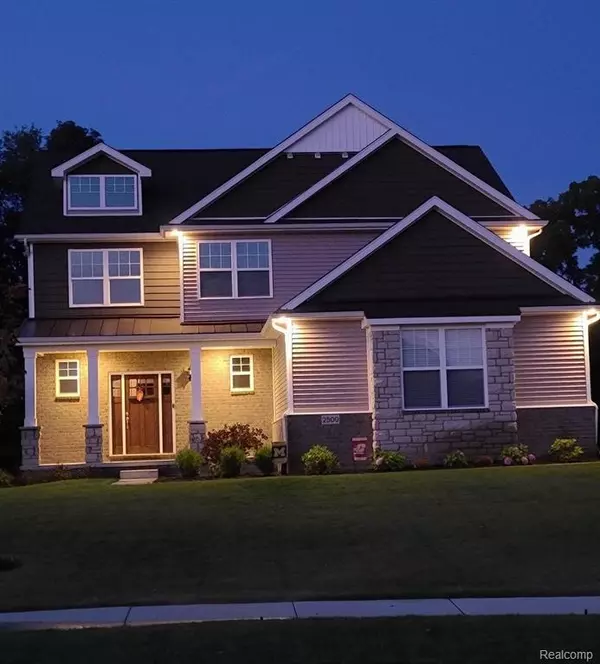For more information regarding the value of a property, please contact us for a free consultation.
Key Details
Sold Price $540,000
Property Type Single Family Home
Sub Type Single Family
Listing Status Sold
Purchase Type For Sale
Square Footage 2,693 sqft
Price per Sqft $200
Subdivision Walnut Ridge Estates Lccp No 412
MLS Listing ID 40144261
Sold Date 03/19/21
Style 2 Story
Bedrooms 5
Full Baths 3
Half Baths 1
Abv Grd Liv Area 2,693
Year Built 2018
Annual Tax Amount $8,164
Lot Size 0.360 Acres
Acres 0.36
Lot Dimensions 79x155x122x155
Property Description
Absolutely stunning 5 bedroom/3.5 bathroom home in a sought-after neighborhood. Home is completely turn-key and better than new construction. This home has so much to offer. When you walk in you're greeted by a grand staircase, a two-story foyer, and beautiful hardwood floors throughout. The open concept great room with a custom gas fireplace has large windows that let the natural light pour in. The great room opens to the expansive gourmet kitchen that will make any chef feel at home with high-end stainless steel appliances, quartz countertops, and a large 5x6 island. The laundry room is conveniently located on the second floor, along with 4 of the 5 bedrooms including the master suite with a dual vanity bath, walk-in closet, and custom shower. The fully finished walkout basement has 9' ceilings and adds over 1000sq ft of extra living space. Trex deck backing to private wooded lot gives you a peaceful setting for relaxing with a morning cup of coffee or family bbq's. BTVAI
Location
State MI
County Livingston
Area Hartland Twp (47009)
Rooms
Basement Walk Out
Interior
Interior Features Cable/Internet Avail., DSL Available
Hot Water Gas
Heating Forced Air
Cooling Ceiling Fan(s), Central A/C
Fireplaces Type Gas Fireplace, LivRoom Fireplace
Appliance Dishwasher, Disposal, Microwave, Range/Oven
Exterior
Parking Features Attached Garage, Electric in Garage, Direct Access
Garage Spaces 3.0
Garage Yes
Building
Story 2 Story
Foundation Basement
Architectural Style Colonial
Structure Type Brick,Stone,Vinyl Siding
Schools
School District Hartland Consolidated Schools
Others
Ownership Private
Assessment Amount $378
Energy Description Natural Gas
Acceptable Financing Conventional
Listing Terms Conventional
Financing Cash,Conventional
Read Less Info
Want to know what your home might be worth? Contact us for a FREE valuation!

Our team is ready to help you sell your home for the highest possible price ASAP

Provided through IDX via MiRealSource. Courtesy of MiRealSource Shareholder. Copyright MiRealSource.
Bought with Wentworth Real Estate Group
GET MORE INFORMATION




