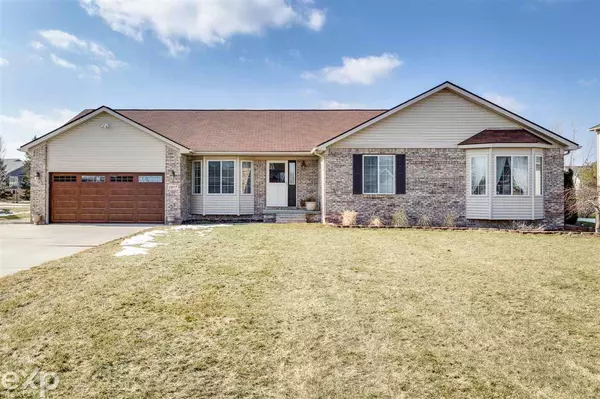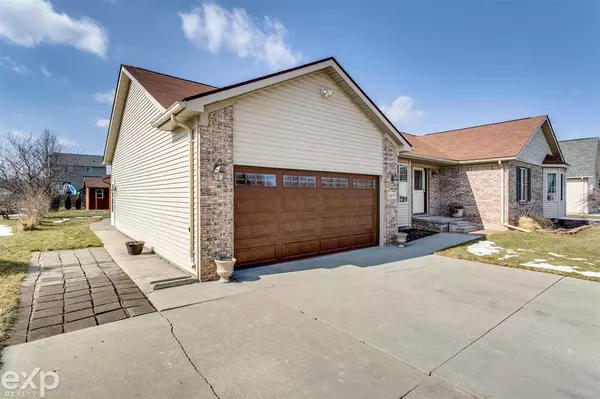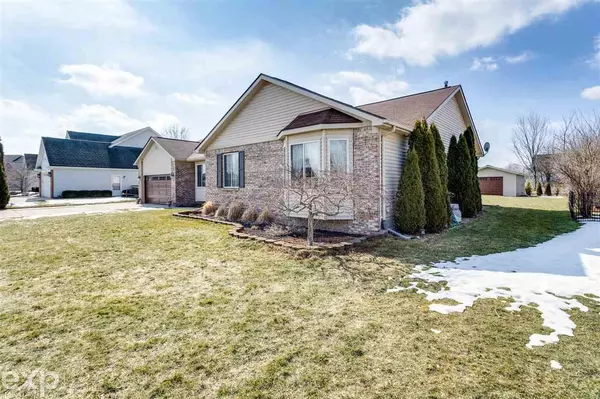For more information regarding the value of a property, please contact us for a free consultation.
Key Details
Sold Price $293,000
Property Type Single Family Home
Sub Type Single Family
Listing Status Sold
Purchase Type For Sale
Square Footage 1,967 sqft
Price per Sqft $148
Subdivision Westwood Estates
MLS Listing ID 50035625
Sold Date 04/22/21
Style 1 Story
Bedrooms 3
Full Baths 2
Half Baths 2
Abv Grd Liv Area 1,967
Year Built 1998
Annual Tax Amount $3,178
Lot Size 0.500 Acres
Acres 0.5
Lot Dimensions 90x232
Property Description
Highest and best by Tuesday 3/9/2021 at 5pm. This 3 bed 4 bath almost 2,000sqft home on nearly 1/2 acre is the perfect family home. Ample parking for at least 8 vehicles including 2 car garage. Exterior is maintenance free with brick accent and vinyl siding. The stamped concrete will bring you from the drive to the back where you find the covered patio which includes built in lighting, oscillating fans and electrical outlets. The resurfaced 2 tiered deck leads you to the pool with new liner and new railings with locking gates for security. Out back is a one car garage and a She-Shed for his and her hobby pleasures. Inside this home you will find ample space with a den for office/Classroom, Tons of daylight through the bay windows and life proof flooring. Main floor laundry and natural fireplace make things convenient and cozy. The basement is finished with complete wet bar and half bath. New A/C unit in 2016 keeps home cool in summer.
Location
State MI
County St. Clair
Area Kimball Twp (74040)
Zoning Residential
Rooms
Basement Finished, Poured, Sump Pump
Dining Room Eat-In Kitchen
Kitchen Eat-In Kitchen
Interior
Interior Features Bay Window, Cable/Internet Avail., Cathedral/Vaulted Ceiling, Spa/Jetted Tub, Sump Pump, Walk-In Closet
Hot Water Gas
Heating Forced Air
Cooling Ceiling Fan(s), Central A/C
Fireplaces Type Basement Fireplace, Gas Fireplace, LivRoom Fireplace, Natural Fireplace
Appliance Bar-Refrigerator, Dishwasher, Disposal, Microwave, Range/Oven, Refrigerator
Exterior
Garage Spaces 2.5
Waterfront No
Garage Yes
Building
Story 1 Story
Foundation Basement
Water Public Water
Architectural Style Ranch
Structure Type Brick,Vinyl Siding,Vinyl Trim
Schools
School District Port Huron Area School District
Others
Ownership Private
SqFt Source Estimated
Energy Description Natural Gas
Acceptable Financing Conventional
Listing Terms Conventional
Financing Cash,Conventional,FHA,VA,Rural Development
Read Less Info
Want to know what your home might be worth? Contact us for a FREE valuation!

Our team is ready to help you sell your home for the highest possible price ASAP

Provided through IDX via MiRealSource. Courtesy of MiRealSource Shareholder. Copyright MiRealSource.
Bought with Realty Executives Home Towne
GET MORE INFORMATION




