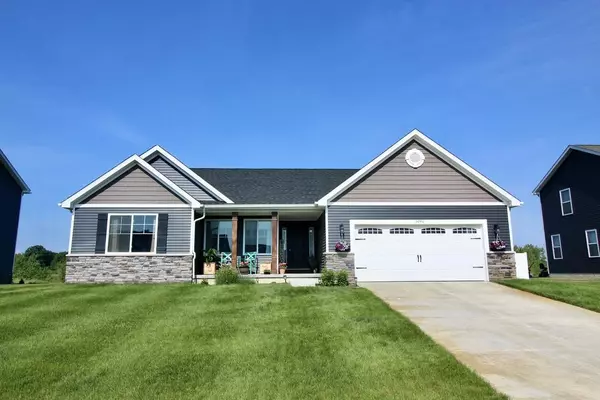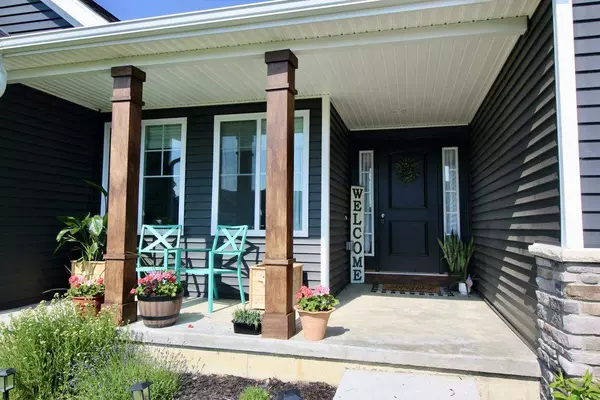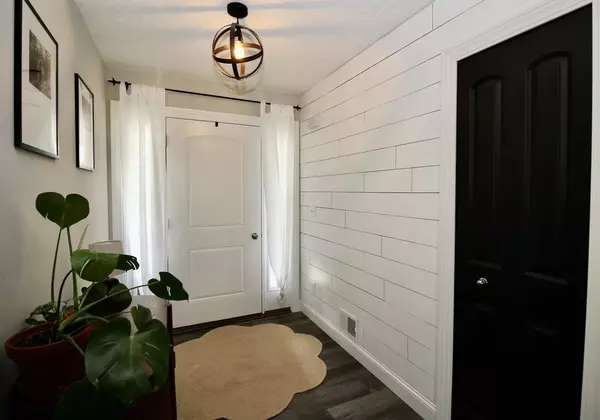For more information regarding the value of a property, please contact us for a free consultation.
Key Details
Sold Price $320,000
Property Type Single Family Home
Sub Type Single Family
Listing Status Sold
Purchase Type For Sale
Square Footage 1,738 sqft
Price per Sqft $184
Subdivision Stony Brook Condos
MLS Listing ID 50044380
Sold Date 08/05/21
Style 1 Story
Bedrooms 3
Full Baths 2
Abv Grd Liv Area 1,738
Year Built 2019
Annual Tax Amount $4,208
Lot Size 0.280 Acres
Acres 0.28
Lot Dimensions 75frontx160x160x75rear
Property Description
Ready to move up to a custom built home,but don't want the wait and potential cost increases or delays?This one owner beauty could be just what you're looking for!Open floor plan concept,laminate wood look flooring,granite tops in kitchen and bathrooms,firelit great room,master bedroom suite and all top grade appliances are included!G.E. refrigerator and oven/range,Bosch dishwasher,and unique hood.Tall upper cabinets , farmhouse sink.Equipped with water softener and R.O. systems,and a main floor laundry as well as a mud room area,and pantry.Full basement has wall insulation,a daylite/egress window,and is rough plumbed for an additional bathroom.Garage is finished and includes a door opener.The landscape is completed, featuring a sodded lawn with sprinkler system and a patio area off the kitchen dining area.The lot backs up to a pond and offers views of the sunsets.Only a couple years old, this one isn't even "broken in" yet! Showings will begin on Saturday June 12th.
Location
State MI
County Genesee
Area Fenton Twp (25005)
Zoning Residential
Rooms
Basement Egress/Daylight Windows, Full, Poured, Sump Pump, Unfinished
Interior
Interior Features Cable/Internet Avail., Cathedral/Vaulted Ceiling, Sump Pump, Walk-In Closet, Window Treatment(s)
Hot Water Gas
Heating Forced Air
Cooling Ceiling Fan(s), Central A/C
Fireplaces Type Gas Fireplace, Grt Rm Fireplace
Appliance Dishwasher, Disposal, Dryer, Other-See Remarks, Range/Oven, Refrigerator, Washer, Water Softener - Owned
Exterior
Garage Attached Garage, Electric in Garage, Gar Door Opener, Direct Access
Garage Spaces 2.5
Garage Description 21x21
Waterfront No
Garage Yes
Building
Story 1 Story
Foundation Basement
Water Private Well
Architectural Style Contemporary, Ranch
Structure Type Stone,Vinyl Siding
Schools
School District Linden Comm School District
Others
HOA Fee Include HOA,Snow Removal
Ownership Private
SqFt Source Appraisal
Assessment Amount $275
Energy Description Natural Gas
Acceptable Financing Conventional
Listing Terms Conventional
Financing Cash,Conventional
Read Less Info
Want to know what your home might be worth? Contact us for a FREE valuation!

Our team is ready to help you sell your home for the highest possible price ASAP

Provided through IDX via MiRealSource. Courtesy of MiRealSource Shareholder. Copyright MiRealSource.
Bought with Key Realty
GET MORE INFORMATION




