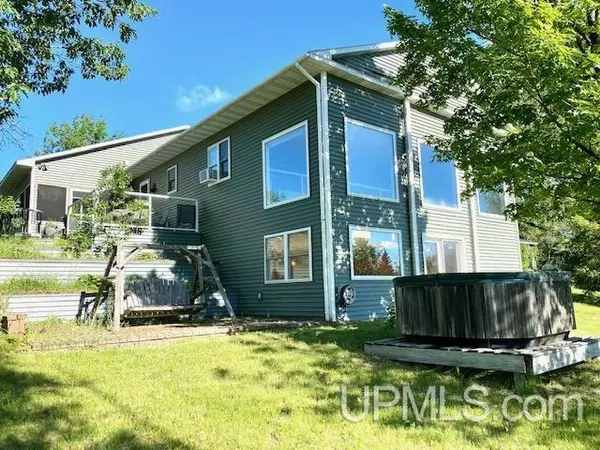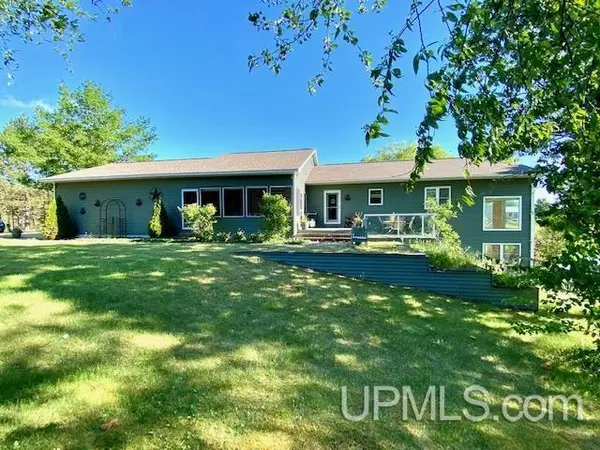For more information regarding the value of a property, please contact us for a free consultation.
Key Details
Sold Price $399,900
Property Type Single Family Home
Sub Type Single Family
Listing Status Sold
Purchase Type For Sale
Square Footage 1,680 sqft
Price per Sqft $238
Subdivision Na
MLS Listing ID 50080269
Sold Date 09/26/22
Style 1 Story
Bedrooms 4
Full Baths 2
Half Baths 1
Abv Grd Liv Area 1,680
Year Built 2004
Annual Tax Amount $2,021
Lot Size 0.640 Acres
Acres 0.64
Lot Dimensions 100x293
Property Description
Lake front living at its absolute best! This one-of-a-kind custom built home was completed in 2004 and with 100 feet of Noren Lake Frontage it's the total package! Home features 4 bedrooms, 3 baths, a full open concept on the main floor and one of the most unique and amazing floor plans I've come across. The living, kitchen and dining area are truly open and overlook the lower level great room. The window placement in this home is jaw dropping. The natural light (as you can see from the photos) and the views of Noren Lake are breathtaking. The gourmet kitchen is well equipped with ample counter/cabinet space, and large island perfect for gatherings or meal prep. The walkout lower level has a massive free span family/great room, a tremendous amount of storage and direct access to the lake. The master bedroom suite is spacious with a soaking tub, separate shower and good closet space. The laundry room has a large amount of cabinetry/storage and outside access. Noren lake is a private sand bottom inland lake known for great swimming, kayaking and fishing. On those warm summer nights enjoy drinks or maybe a meal on the patio or spend some time in the 12x21 screened in sunporch. Home has in floor heat, remote control blinds, tiered perennial flower gardens and a fenced in garden area. The home is located on a county plowed and maintained road and just a few minutes from city amenities. The 2 car attached garage is perfect for vehicles while the additional detached garage has room for boats, kayaks and paddle boards. What a wonderful place to call home!
Location
State MI
County Marquette
Area Forsyth Twp (52009)
Zoning Residential
Rooms
Basement Block, Finished, Full
Interior
Hot Water Electric
Heating Boiler, Radiant
Appliance Dishwasher, Freezer, Microwave, Range/Oven, Refrigerator, Washer
Exterior
Parking Features Additional Garage(s), Attached Garage, Detached Garage, Gar Door Opener
Garage Spaces 4.0
Garage Yes
Building
Story 1 Story
Foundation Basement
Water Private Well
Architectural Style Ranch
Structure Type Vinyl Siding
Schools
School District Gwinn Area Community Schools
Others
Ownership Private
SqFt Source Assessors Data
Energy Description LP/Propane Gas
Acceptable Financing Conventional
Listing Terms Conventional
Financing Cash,Conventional
Read Less Info
Want to know what your home might be worth? Contact us for a FREE valuation!

Our team is ready to help you sell your home for the highest possible price ASAP

Provided through IDX via MiRealSource. Courtesy of MiRealSource Shareholder. Copyright MiRealSource.
Bought with RE/MAX 1ST REALTY



