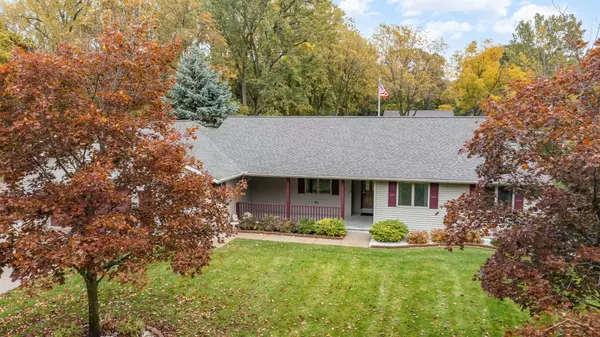For more information regarding the value of a property, please contact us for a free consultation.
Key Details
Sold Price $359,900
Property Type Single Family Home
Sub Type Single Family
Listing Status Sold
Purchase Type For Sale
Square Footage 2,124 sqft
Price per Sqft $169
MLS Listing ID 50093867
Sold Date 11/04/22
Style 1 Story
Bedrooms 3
Full Baths 3
Half Baths 1
Abv Grd Liv Area 2,124
Year Built 1993
Annual Tax Amount $4,450
Tax Year 2021
Lot Size 0.980 Acres
Acres 0.98
Lot Dimensions 104x410
Property Description
Head-Over-Heels on Harding Road! Come check out this well maintained, spacious home in Hampton Township! This 3 bed, 3.5 bath sits on 1 acre, featuring open concept living, first floor laundry, primary bedroom with full ensuite and walk in closet! As you walk into the kitchen you are greeted with gorgeous granite countertops and tons of hickory cabinetry. Storage space is no concern at Harding with the abundance of cabinetry, full basement and clean crawlspace. Did I mention the 32 x 50 pole barn in the back? Built in 2011, the pole barn offers a separate asphalt paved driveway with a generous paved slab, 220 Volts, two 50 Amp outlets outside and a 10 x 12 garage door with garage door opener. Updates include new furnace, water tank and central AC unit in 2016, roof was newly installed in 2017, irrigation system around the home, Generac System installed in 2018, water back-up sump pump, and Ace alarm system! Whew, this home is truly one of a kind! Don't wait to see this fully loaded home. Schedule your private showing today!
Location
State MI
County Bay
Area Hampton Twp (09007)
Rooms
Basement Block, Egress/Daylight Windows, Full, Sump Pump
Interior
Interior Features Ceramic Floors, Security System, Sump Pump
Hot Water Gas
Heating Forced Air
Cooling Ceiling Fan(s), Central A/C
Appliance Dishwasher, Disposal, Dryer, Microwave, Range/Oven, Refrigerator, Washer
Exterior
Parking Features Additional Garage(s), Attached Garage, Detached Garage, Electric in Garage, Gar Door Opener
Garage Spaces 2.5
Garage Yes
Building
Story 1 Story
Foundation Basement, Crawl
Water Public Water
Architectural Style Ranch
Structure Type Vinyl Siding
Schools
High Schools Garber High School
School District Essexville Hampton School District
Others
Ownership Private
SqFt Source Measured
Energy Description Natural Gas
Acceptable Financing Conventional
Listing Terms Conventional
Financing Cash,Conventional,FHA,VA
Read Less Info
Want to know what your home might be worth? Contact us for a FREE valuation!

Our team is ready to help you sell your home for the highest possible price ASAP

Provided through IDX via MiRealSource. Courtesy of MiRealSource Shareholder. Copyright MiRealSource.
Bought with EXP Realty LLC



