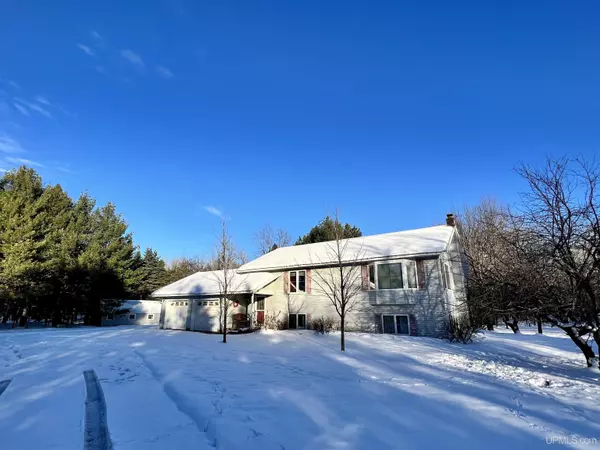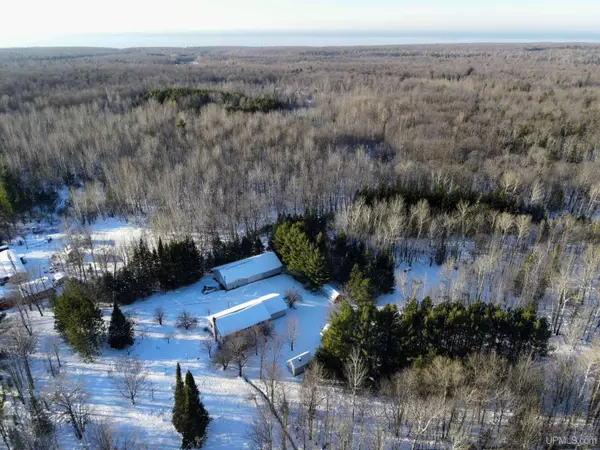For more information regarding the value of a property, please contact us for a free consultation.
Key Details
Sold Price $285,000
Property Type Single Family Home
Sub Type Single Family
Listing Status Sold
Purchase Type For Sale
Square Footage 1,188 sqft
Price per Sqft $239
MLS Listing ID 50097031
Sold Date 01/06/23
Style Bi-Level
Bedrooms 3
Full Baths 3
Abv Grd Liv Area 1,188
Year Built 1999
Lot Size 40.000 Acres
Acres 40.0
Lot Dimensions 1320x1320
Property Description
Here is your chance to have country living at it's best with this 3 bedroom, 3 bath split level home situated on 40 wooded acres out Tapiola way. Upon entering the home, either from the 2-car attached garage or the front door, upstairs you will find the master bedroom with a .75 bathroom, additional bedroom/office, full bath, laundry, living and dining & kitchen great-room... this home has good light. Sliding doors in the dining area will take you to a nice deck overlooking the backyard and a charming creek. On the lower level you will find the 3rd bedroom and another full bathroom. There is plenty of storage in the basement, as well as a large common area that has a wood stove. A walkout doorway makes it easy to bring wood in for the stove. There are numerous out buildings surrounding the house, one of which is a traditional Finish sauna. Across the drive is a 64'x32' pole building for all of your toys. There are 3 garage doors which really helps with the storage of equipment. On the north side of the pole building is a nice area which was previously used as a wood working shop. For those that would like additional acreage, this property is contiguous to MLS#50097033, which has 75 wooded acres in Toivola. This is an incredible location close to Lake Superior, the Township beach/park, Agate Beach boat launch by the Little Elm and the sandy shores of Lake Superior, the inland lakes of the Twin Lakes area, bogs, snowmobile trails, drive to Ontonagon County or Keweenaw County for a nice day trip. Under a 45 minute drive to the Houghton County Airport. Property dimensions are to be considered approximate.
Location
State MI
County Houghton
Area Stanton Twp (31028)
Zoning Residential
Rooms
Basement Egress/Daylight Windows, Full, Outside Entrance, Walk Out, Poured
Interior
Interior Features Spa/Jetted Tub
Hot Water Propane Hot Water, Other
Heating Baseboard, Boiler, Zoned Heating
Cooling Central A/C
Fireplaces Type Wood Stove
Appliance Dishwasher, Dryer, Freezer, Range/Oven, Refrigerator, Washer
Exterior
Garage Additional Garage(s), Attached Garage, Detached Garage, Electric in Garage, Gar Door Opener, Side Loading Garage, Workshop
Garage Spaces 5.0
Garage Yes
Building
Story Bi-Level
Foundation Basement
Water Private Well
Architectural Style Modular, Split Level
Structure Type Vinyl Siding
Schools
School District Stanton Twp Public Schools
Others
Ownership Private
SqFt Source Assessors Data
Energy Description LP/Propane Gas,Wood
Acceptable Financing Cash
Listing Terms Cash
Financing Cash,Conventional,FHA,VA
Read Less Info
Want to know what your home might be worth? Contact us for a FREE valuation!

Our team is ready to help you sell your home for the highest possible price ASAP

Provided through IDX via MiRealSource. Courtesy of MiRealSource Shareholder. Copyright MiRealSource.
Bought with STATE WIDE OF HOUGHTON
GET MORE INFORMATION




