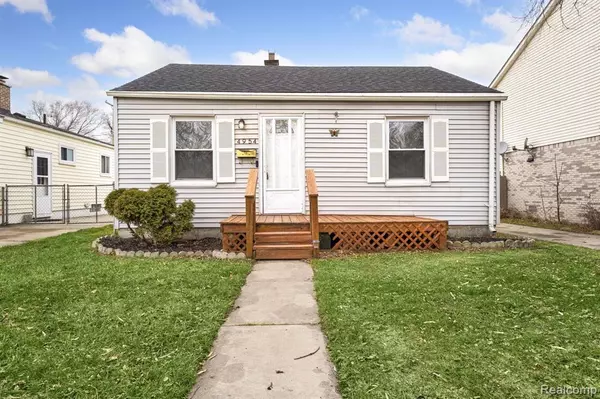For more information regarding the value of a property, please contact us for a free consultation.
Key Details
Sold Price $125,000
Property Type Single Family Home
Sub Type Single Family
Listing Status Sold
Purchase Type For Sale
Square Footage 848 sqft
Price per Sqft $147
Subdivision Dearborn Homes Sub No 8
MLS Listing ID 60181033
Sold Date 02/21/23
Style 1 Story
Bedrooms 3
Full Baths 2
Abv Grd Liv Area 848
Year Built 1948
Annual Tax Amount $1,729
Lot Size 5,227 Sqft
Acres 0.12
Lot Dimensions 41.00 x 125.00
Property Description
Welcome Home! Nice 3 bedroom, 2 bath Dearborn Heights ranch featuring a spacious living room, a master bedroom (that could be used as a family/rec. room) with updated full bath and sliding door leading to large 14 x 15 deck (recently power-washed and stained), fresh paint throughout, new flooring throughout, updated baths, new gutter guards, vinyl windows, new blinds throughout, new garbage disposal, hardwood floors under carpet, a pull down attic for extra storage, and a 1.5 car garage with electric. Conveniently located near shopping, restaurants, parks and expressways. Schedule your showing today.
Location
State MI
County Wayne
Area Dearborn Heights (82091)
Interior
Hot Water Gas
Heating Forced Air
Cooling Central A/C
Appliance Disposal
Exterior
Garage Detached Garage, Electric in Garage
Garage Spaces 1.5
Garage Description 14 x 20
Garage Yes
Building
Story 1 Story
Foundation Crawl
Water Public Water
Architectural Style Ranch
Structure Type Vinyl Siding
Schools
School District Dearborn Hgts School District
Others
Ownership Private
Assessment Amount $2
Energy Description Natural Gas
Acceptable Financing FHA
Listing Terms FHA
Financing Cash,Conventional,FHA,VA
Read Less Info
Want to know what your home might be worth? Contact us for a FREE valuation!

Our team is ready to help you sell your home for the highest possible price ASAP

Provided through IDX via MiRealSource. Courtesy of MiRealSource Shareholder. Copyright MiRealSource.
Bought with iLink Real Estate Co.
GET MORE INFORMATION




