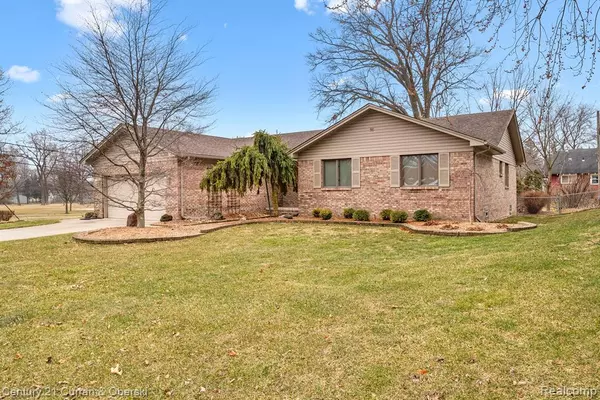For more information regarding the value of a property, please contact us for a free consultation.
Key Details
Sold Price $420,000
Property Type Single Family Home
Sub Type Single Family
Listing Status Sold
Purchase Type For Sale
Square Footage 1,967 sqft
Price per Sqft $213
Subdivision Robert M Grindley No 4
MLS Listing ID 60194346
Sold Date 03/20/23
Style 1 Story
Bedrooms 4
Full Baths 3
Abv Grd Liv Area 1,967
Year Built 1990
Annual Tax Amount $4,630
Lot Size 0.300 Acres
Acres 0.3
Lot Dimensions 96.00 x 135.00
Property Description
Welcome to 23811 Oxford St, as you walk through the front door you will see that pride of ownership shows throughout this beautiful 4 bedroom 3 full bath sprawling brick ranch. This home was built by the sellers in 1990 and features many amenities you will not find in a older home. The 4 bedrooms are all spacious in size with plenty of closet space. The master bedroom features a large 5x11 walk in closet and an updated bath with granite counter and ceramic tile. The main bath is also updated with granite , dual sinks and ceramic tile. The spacious living and dining room combo offers a vaulted ceiling , brick fireplace and a bay window overlooking the back yard. The kitchen is also generous in size with plenty of table space, stainless appliances, oak cabinets, granite counters, a large pantry with sliding doors and much more. There is a door wall from the kitchen that opens to a 2 tiered trex deck down to a hot tub sitting on a stone patio. The basement is massive in size with 1400 sq feet of finished space with a wrap around wet bar, laminate flooring and glass block windows for natural light. There is also an updated full bath, spacious laundry room, office area and plenty of storage not included in the square footage. This home sits on a large 96 x 135 corner lot. The front and back yards are nicely landscaped and give you privacy in the back yard. This home is a rare find and a must see. You will not be disappointed ! BATVAD HIGHEST AND BEST DUE BY SUNDAY 3/5 @ 2PM
Location
State MI
County Wayne
Area Dearborn (82093)
Rooms
Basement Finished
Interior
Interior Features Wet Bar/Bar
Hot Water Gas
Heating Forced Air
Cooling Ceiling Fan(s), Central A/C
Fireplaces Type Gas Fireplace
Appliance Dishwasher, Disposal, Dryer, Microwave, Range/Oven, Refrigerator, Washer
Exterior
Garage Attached Garage
Garage Spaces 2.0
Garage Description 21 x 20
Waterfront No
Garage Yes
Building
Story 1 Story
Foundation Basement
Water Community
Architectural Style Ranch
Structure Type Brick
Schools
School District Dearborn City School District
Others
Ownership Private
Assessment Amount $3
Energy Description Natural Gas
Acceptable Financing Cash
Listing Terms Cash
Financing Cash,Conventional,FHA,VA
Read Less Info
Want to know what your home might be worth? Contact us for a FREE valuation!

Our team is ready to help you sell your home for the highest possible price ASAP

Provided through IDX via MiRealSource. Courtesy of MiRealSource Shareholder. Copyright MiRealSource.
Bought with Century 21 Curran & Oberski
GET MORE INFORMATION




