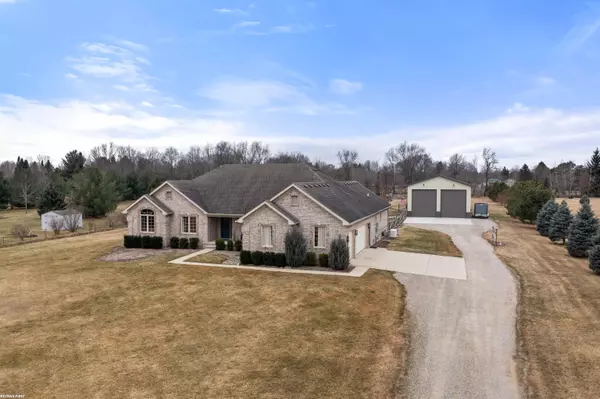For more information regarding the value of a property, please contact us for a free consultation.
Key Details
Sold Price $565,000
Property Type Single Family Home
Sub Type Single Family
Listing Status Sold
Purchase Type For Sale
Square Footage 2,538 sqft
Price per Sqft $222
MLS Listing ID 50102086
Sold Date 03/24/23
Style 1 Story
Bedrooms 3
Full Baths 2
Half Baths 1
Abv Grd Liv Area 2,538
Year Built 2005
Annual Tax Amount $6,369
Tax Year 2021
Lot Size 2.370 Acres
Acres 2.37
Lot Dimensions 165x628
Property Description
Offers due 2/25 at 11am. Beautiful brick split ranch located on a paved, dead-end road, situated on 2.37 acres! The home features a fantastic layout, including a gorgeous living room with vaulted ceilings, picturesque windows overlooking the property, and a gas fireplace. The kitchen has been completely updated with new stainless steel appliances, a farmhouse sink, granite countertops, backsplash, and under cabinet lighting. The primary suite is spacious and includes two large closets and a full bath. There is also a den that could easily be converted into a fourth bedroom as well as first-floor laundry. The full basement provides tons of storage space. The property is absolute paradise with new landscaping, a fenced area with a deck, paver patio, and a pavilion, plus a garden area with a second paver patio behind! The 30x44 pole barn is phenomenal and includes everything one could need, including a 30x25 concrete approach, concrete flooring, two 12x14 ft doors on the front, an 8x8 door on the back, insulated ceiling, natural gas, and a 30 amp RV outlet. There is also an additional shed behind the barn for even more storage. Never worry about losing power with the whole house Generac generator! The home has been recently updated, including fresh paint throughout, all bathrooms have been remodeled, and brand new fixtures and hardware installed. The attached 3 car finished garage provides plenty of parking space. immediate occupancy and move in ready for you to enjoy this stunning property all summer long!
Location
State MI
County Macomb
Area Armada Twp (50002)
Zoning Residential
Rooms
Basement Full, Poured, Sump Pump
Interior
Interior Features Cable/Internet Avail., Cathedral/Vaulted Ceiling, Ceramic Floors, Hardwood Floors, Security System, Sump Pump, Walk-In Closet, Window Treatment(s)
Hot Water Gas
Heating Forced Air
Cooling Ceiling Fan(s), Central A/C
Fireplaces Type Gas Fireplace, LivRoom Fireplace
Appliance Dishwasher, Disposal, Dryer, Microwave, Range/Oven, Refrigerator, Washer, Water Softener - Owned
Exterior
Garage Attached Garage, Electric in Garage, Gar Door Opener, Side Loading Garage
Garage Spaces 3.0
Garage Description 22x34
Waterfront No
Garage Yes
Building
Story 1 Story
Foundation Basement
Water Private Well
Architectural Style Ranch
Structure Type Brick
Schools
School District Armada Area Schools
Others
Ownership Private
SqFt Source Public Records
Energy Description Natural Gas
Acceptable Financing Cash
Listing Terms Cash
Financing Cash,Conventional
Read Less Info
Want to know what your home might be worth? Contact us for a FREE valuation!

Our team is ready to help you sell your home for the highest possible price ASAP

Provided through IDX via MiRealSource. Courtesy of MiRealSource Shareholder. Copyright MiRealSource.
Bought with EXP Realty Shelby Twp
GET MORE INFORMATION




