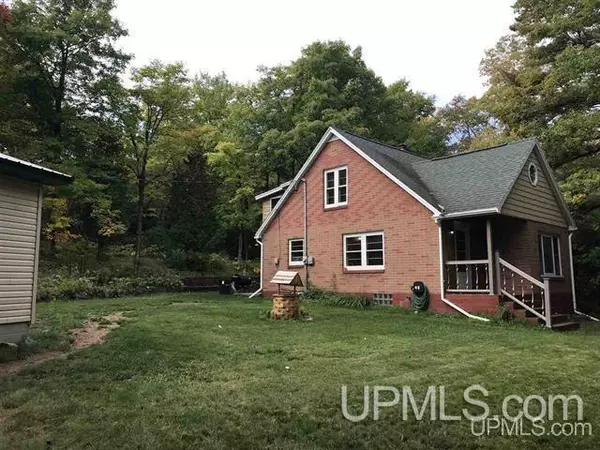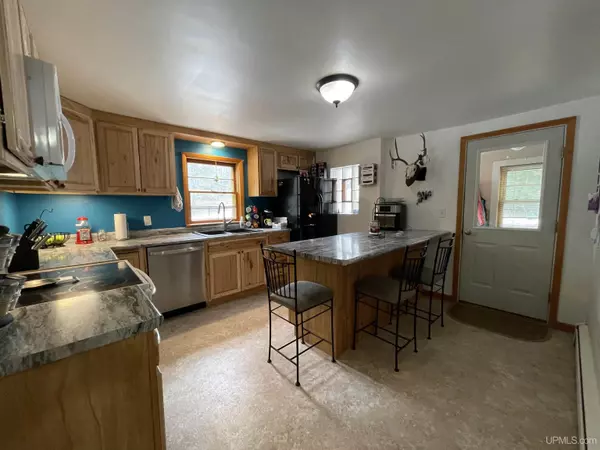For more information regarding the value of a property, please contact us for a free consultation.
Key Details
Sold Price $258,000
Property Type Single Family Home
Sub Type Single Family
Listing Status Sold
Purchase Type For Sale
Square Footage 1,636 sqft
Price per Sqft $157
Subdivision Highway
MLS Listing ID 50107311
Sold Date 07/11/23
Style 1 1/2 Story
Bedrooms 4
Full Baths 2
Abv Grd Liv Area 1,636
Year Built 1952
Annual Tax Amount $2,319
Tax Year 2022
Lot Size 7.500 Acres
Acres 7.5
Lot Dimensions 247x140x218x259
Property Description
Move in ready home on 7.5 acres with 4 bedrooms, 2 baths, loads of storage and lots of updates! Enter from the front driveway, or garage walkway. In each entry you'll find a mud room for all your gear. The kitchen is open and bright with new cabinets, countertop, breakfast bar and some newer appliances. The pocket door leads to the living room and dining area, with charming hardwood floors and wall sconce lighting. Down the hall is the updated bath with two bedrooms and the linen closet. The original turning wood staircase takes you to the second story landing, full of character with loads of natural light- there is a sun room/office overlooking the back wooded 7.5 acres the home sits on. The second bathroom on this level and 2 additional bedrooms (one being the primary), all with built in dressers/closets and one with a bonus room (could easily be made into the primary bath (currently used as walk in closet) There is no lack of storage in this home with attic play space needing completion. Going back to the entry, you can access the full basement or use the outside walk- out door. There is a workshop and family game room in one half and laundry/mechanical in the other. Within last several years some updates include the roof, water heater, siding, range, some windows, septic system, garage, flooring, and gutters! See disclosures for age. Don't miss the chance to have acreage with a central location. Property also has an additional driveway and gravel parking area for your large camper or toys to be stored for winter, would be a great space for a pole barn. A/C units, TV mounts, freezer & fridge in the basement are not included in the sale. All offers presented May 14 th,2023 at 6pm est with 24hr response. Sellers request occupancy until August 8th 2023 due to relocation. Close date is flexible.
Location
State MI
County Marquette
Area Negaunee Twp (52020)
Zoning Residential
Rooms
Basement Block, Outside Entrance, Walk Out, Sump Pump
Interior
Interior Features Hardwood Floors, Walk-In Closet
Hot Water Propane Hot Water
Heating Hot Water
Cooling None
Fireplaces Type Basement Fireplace
Appliance Dishwasher, Dryer, Microwave, Range/Oven, Refrigerator, Washer
Exterior
Parking Features Detached Garage
Garage Spaces 2.0
Garage Yes
Building
Story 1 1/2 Story
Foundation Basement
Water Private Well
Architectural Style Conventional Frame
Structure Type Brick
Schools
School District Negaunee Public Schools
Others
Ownership Private
SqFt Source Estimated
Energy Description Other (FuelType),LP/Propane Gas
Acceptable Financing Conventional
Listing Terms Conventional
Financing Conventional,FHA,VA,Rural Development
Read Less Info
Want to know what your home might be worth? Contact us for a FREE valuation!

Our team is ready to help you sell your home for the highest possible price ASAP

Provided through IDX via MiRealSource. Courtesy of MiRealSource Shareholder. Copyright MiRealSource.
Bought with COLDWELL BANKER SCHMIDT REALTORS



