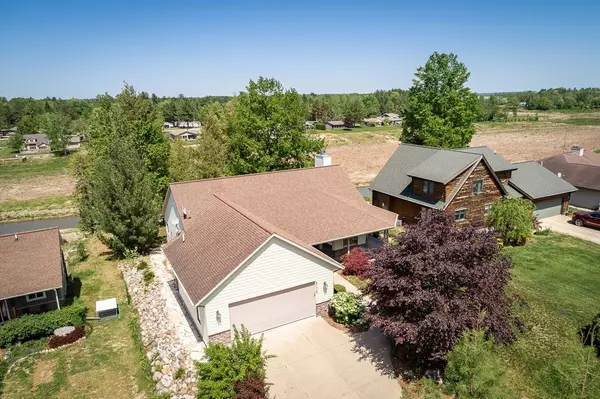For more information regarding the value of a property, please contact us for a free consultation.
Key Details
Sold Price $400,000
Property Type Single Family Home
Sub Type Single Family
Listing Status Sold
Purchase Type For Sale
Square Footage 1,750 sqft
Price per Sqft $228
Subdivision Sandy Ridge
MLS Listing ID 50110239
Sold Date 08/04/23
Style 1 Story
Bedrooms 4
Full Baths 3
Abv Grd Liv Area 1,750
Year Built 2005
Annual Tax Amount $3,821
Tax Year 2022
Lot Size 0.340 Acres
Acres 0.34
Lot Dimensions 80 x 188
Property Description
Don't let this one get away! Enjoy waterfront living at it's finest with this stunning custom built, energy efficient ranch home on WIXOM LAKE. Located in one of the more premiere areas of the lake with breathtaking views inside and out. 3,150 sq ft of total living space that includes 4 bedrooms and 3 full bathrooms, all of which has been maticulously cared for. The home has cement siding and rich stone exterior that continues inside the home with interior features that include custom maple doors, trim and hardwood floors throughout the main floor AND lower level. Dream kitchen with custom built maple cabinets, granite countertops, subzero refrigerator and a pantry with ample storage. The main living area features vaulted ceilings, gas fireplace and wall to wall windows for your lake viewing pleasure (when the lake returns). Incredibly spacious bedrooms with a HUGE primary ensuite on the main floor with a full bath and walk in closet. The lower level walk out feautres a spacious family room with a gas fireplace, a kitchenette / bar area, 2 extra bedrooms and a full bath with jet tub, Additional features include central vac, whole house water filtration system, 21 x 15 balcony, 80 feet of steel sewall and a permanant dock. All decking on steps, boardwalk and balcony are low maintenance composite material. Must see to truly appreciate all this home has to offer.... Reach out to schedule your own private tour today!
Location
State MI
County Gladwin
Area Tobacco Twp (26015)
Rooms
Basement Finished, Full, Walk Out, Poured
Interior
Interior Features 9 ft + Ceilings, Cable/Internet Avail., Cathedral/Vaulted Ceiling, Hardwood Floors, Sump Pump, Wet Bar/Bar, Window Treatment(s)
Heating Forced Air
Cooling Central A/C
Fireplaces Type Basement Fireplace, Gas Fireplace, LivRoom Fireplace
Appliance Dishwasher, Microwave, Range/Oven, Refrigerator
Exterior
Parking Features Attached Garage
Garage Spaces 2.0
Garage Description 24 x 26
Garage Yes
Building
Story 1 Story
Foundation Basement
Water Private Well
Architectural Style Ranch
Structure Type Stone,Fiber Cement
Schools
School District Beaverton Rural Schools
Others
Ownership Private
SqFt Source Assessors Data
Assessment Amount $199
Energy Description Natural Gas
Acceptable Financing Conventional
Listing Terms Conventional
Financing Conventional,FHA,VA
Read Less Info
Want to know what your home might be worth? Contact us for a FREE valuation!

Our team is ready to help you sell your home for the highest possible price ASAP

Provided through IDX via MiRealSource. Courtesy of MiRealSource Shareholder. Copyright MiRealSource.
Bought with Berkshire Hathaway HomeServices, Bay City
GET MORE INFORMATION




