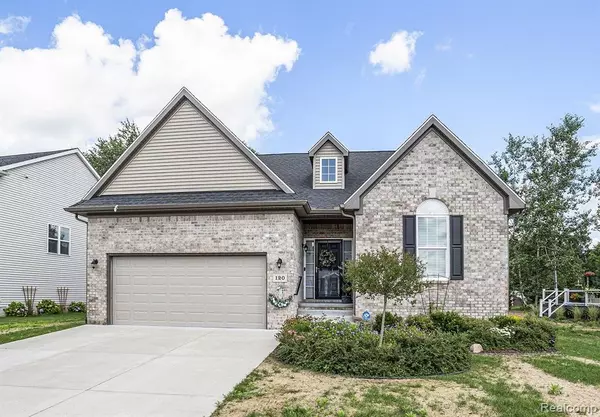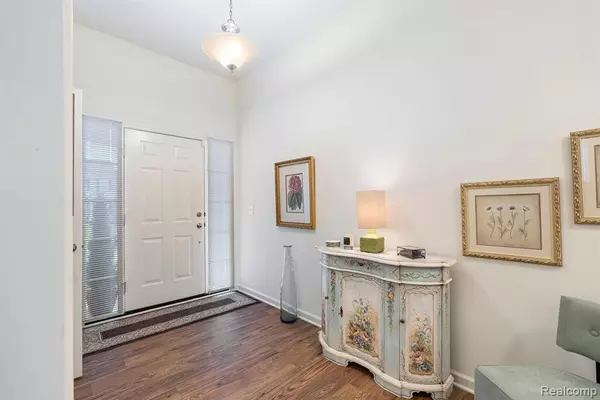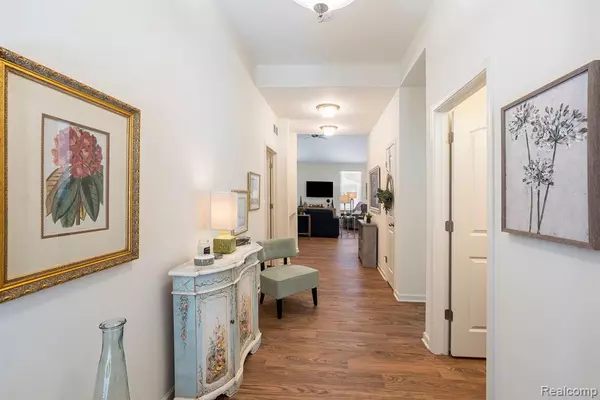For more information regarding the value of a property, please contact us for a free consultation.
Key Details
Sold Price $376,750
Property Type Single Family Home
Sub Type Single Family
Listing Status Sold
Purchase Type For Sale
Square Footage 1,523 sqft
Price per Sqft $247
Subdivision Crystal Wood Ii Condo
MLS Listing ID 60234155
Sold Date 08/07/23
Style 1 Story
Bedrooms 3
Full Baths 2
Abv Grd Liv Area 1,523
Year Built 2018
Annual Tax Amount $2,863
Lot Size 7,840 Sqft
Acres 0.18
Lot Dimensions 60.00 x 132.00
Property Description
Meticulously cared for, "like new" ranch style home is waiting for you! Built in 2018, this home is a wonderful find. Minutes from downtown Howell, expressways, shopping, dining and more. Open concept living with vaulted ceiling in kitchen/living/dining area. Recessed lighting. Generous foyer area. 3 bedrooms (one currently being used as an office). Primary bedroom with trayed ceiling, ensuite bathroom and spacious walk-in closet. Plenty of storage throughout the first floor with linen closets, pantry and more. Laundry/mud room with sink off the garage and is a perfect place to drop your shoes, etc. Kitchen offers plenty of cabinets, counter space and stainless appliances. Note all appliances stay. Door wall from kitchen takes you to a private, composite deck sanctuary which features Sun Setter retractable awning and covered gazebo looking out onto beautifully landscaped back yard setting. Lawn irrigation meter is separate for cost effective watering / sprinkler system (5 year transferrable warranty). Full basement with egress window is plumbed for bathroom and ready for your imagination to add even more value to this lovely home. Upgrades and improvements include entire home surge protector added to the main electric box in the basement, upgraded sump pump with additional back up sump, Gutter Guards, front storm door, Ring doorbell, handrail for front porch, ADT alarm system, office track lighting, additional electric wiring for basement, basement/floor sealer, basement insulation, driveway expansion, insulated garage. Enjoy low Marion Township property taxes. You won't want to miss this one! NOTE RE; LAWN Seller is having new sod put down prior to closing by a local professional company. Several homes were affected by a different company laying down bad fertilizer this spring.
Location
State MI
County Livingston
Area Marion Twp (47012)
Rooms
Basement Unfinished
Interior
Heating Forced Air
Cooling Ceiling Fan(s), Central A/C
Appliance Dishwasher, Dryer, Microwave, Range/Oven, Refrigerator, Washer
Exterior
Parking Features Attached Garage, Electric in Garage, Gar Door Opener, Direct Access
Garage Spaces 2.0
Garage Yes
Building
Story 1 Story
Foundation Basement
Water Public Water
Architectural Style Ranch
Structure Type Brick,Vinyl Siding
Schools
School District Howell Public Schools
Others
HOA Fee Include Snow Removal,Trash Removal
Ownership Private
Energy Description Natural Gas
Acceptable Financing Cash
Listing Terms Cash
Financing Cash,Conventional
Read Less Info
Want to know what your home might be worth? Contact us for a FREE valuation!

Our team is ready to help you sell your home for the highest possible price ASAP

Provided through IDX via MiRealSource. Courtesy of MiRealSource Shareholder. Copyright MiRealSource.
Bought with The Buckley Jolley R E Team
GET MORE INFORMATION




