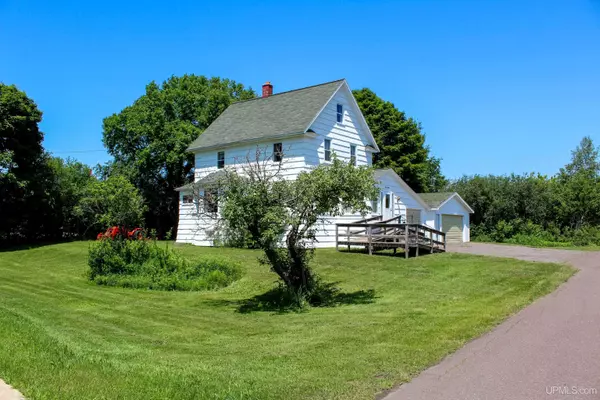For more information regarding the value of a property, please contact us for a free consultation.
Key Details
Sold Price $157,000
Property Type Single Family Home
Sub Type Single Family
Listing Status Sold
Purchase Type For Sale
Square Footage 1,583 sqft
Price per Sqft $99
MLS Listing ID 50114045
Sold Date 08/10/23
Style 2 Story
Bedrooms 3
Full Baths 1
Half Baths 1
Abv Grd Liv Area 1,583
Year Built 1930
Annual Tax Amount $690
Tax Year 2023
Lot Size 0.410 Acres
Acres 0.41
Lot Dimensions 160x112
Property Description
If you are searching for a home situated on a spacious lot next to the woods, look no further! This remarkable property features a rarely available 0.41 acres (160'x112') with an abundance of mature trees, ensuring maximum privacy. Inside, the floor plan offers excellent flow, and ample natural light floods the space through large, south-facing windows. The breakfast nook provides a cozy and intimate spot to unwind. Original hardwood floors lie beneath the first and second levels, awaiting restoration to their former glory. The retro light fixtures possess a unique charm that would complement a cosmetic remodel. Each of the bedrooms upstairs is equipped with its own closet. Accessible from the main hallway, the attic staircase serves as a fantastic storage area, with potential for an additional 270 square feet of finished space (up to 4' knee walls). The kitchen provides easy access to the basement, which includes a convenient direct door leading to the attached garage. The attached garage (230 sq ft) could be transformed into a splendid home office, hobby room, or gym if finished to your liking. The basement generally remains dry, thanks to substantial elevation adjustments made during the home's construction in the early 1900s—an uncommon feature for that era. The exterior received a fresh coat of paint in 2019. A detached garage measuring 24'x26' provides ample additional storage space. Many of the personal belongings can be included in the sale. While the carpet may appear dated, this property offers tremendous long-term potential with its well-designed floor plan, expansive private lot, and exceptional location! The seller kindly requests a response time of 72 hours for offers.
Location
State MI
County Houghton
Area Calumet Twp (31003)
Rooms
Basement Full, MI Basement
Interior
Interior Features Hardwood Floors, Window Treatment(s)
Hot Water Gas
Heating Baseboard, Hot Water
Cooling None
Fireplaces Type None (FireplaceFeatures)
Appliance Dishwasher, Disposal, Dryer, Microwave, Range/Oven, Refrigerator, Washer
Exterior
Garage Attached Garage, Detached Garage, Electric in Garage, Gar Door Opener
Garage Spaces 3.0
Garage Description 24x26, 20x12
Garage Yes
Building
Story 2 Story
Foundation Basement, Crawl, Michigan Basement
Water Public Water
Architectural Style Traditional
Structure Type Wood
Schools
School District Public Schools Of Calumet
Others
Ownership Private
SqFt Source Measured
Energy Description Natural Gas
Acceptable Financing Conventional
Listing Terms Conventional
Financing Cash,Conventional,Conventional Blend,FHA,VA,FHA 203K,Rural Development
Read Less Info
Want to know what your home might be worth? Contact us for a FREE valuation!

Our team is ready to help you sell your home for the highest possible price ASAP

Provided through IDX via MiRealSource. Courtesy of MiRealSource Shareholder. Copyright MiRealSource.
Bought with NORTHERN MICHIGAN LAND BROKERS - H
GET MORE INFORMATION




