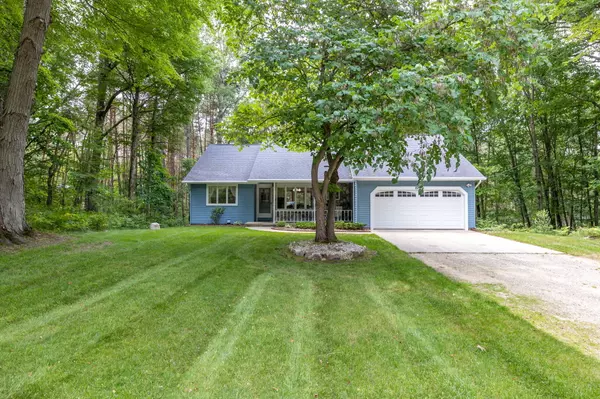For more information regarding the value of a property, please contact us for a free consultation.
Key Details
Sold Price $295,000
Property Type Single Family Home
Sub Type Single Family Residence
Listing Status Sold
Purchase Type For Sale
Square Footage 2,234 sqft
Price per Sqft $132
Municipality Morton Twp
MLS Listing ID 23024856
Sold Date 08/25/23
Style Ranch
Bedrooms 3
Full Baths 3
HOA Fees $67/ann
HOA Y/N true
Originating Board Michigan Regional Information Center (MichRIC)
Year Built 1989
Annual Tax Amount $1,291
Tax Year 2023
Lot Size 0.640 Acres
Acres 0.64
Lot Dimensions 137x221
Property Description
Don't miss your chance to see this home that's never been on the market! This extremely well cared for home is now available for new owners. With sitting on a double lot, you have plenty of privacy. A large, open living space and sought after split floorplan makes this one to see. A large walkout lower level to enjoy the wildlife, and privacy brings this home full circle. The home has been meticulously maintained and just had new siding installed in 2021. Full access to all Canadian Lakes amenities which include beaches, pickleball and tennis courts, golf and more!
Location
State MI
County Mecosta
Area West Central - W
Direction Buchanan to W Royal, second entrance on Highland Trail. Take the first right on West Ridge BLVD. House is the first one on the left.
Rooms
Other Rooms High-Speed Internet
Basement Walk Out
Interior
Interior Features Ceiling Fans, Garage Door Opener, Kitchen Island, Eat-in Kitchen
Heating Forced Air, Natural Gas
Cooling Central Air
Fireplaces Number 1
Fireplaces Type Living
Fireplace true
Window Features Skylight(s)
Appliance Dryer, Washer, Dishwasher, Microwave, Oven, Refrigerator
Exterior
Garage Attached, Driveway, Gravel, Paved
Garage Spaces 2.0
Utilities Available Cable Connected
Amenities Available Beach Area, Campground, Fitness Center, Golf Membership, Playground, Sauna, Boat Launch, Airport/Runway, Spa/Hot Tub, Indoor Pool, Tennis Court(s), Pool
View Y/N No
Roof Type Shingle
Garage Yes
Building
Lot Description Wooded
Story 1
Sewer Septic System
Water Well
Architectural Style Ranch
New Construction No
Schools
School District Chippewa Hills
Others
Tax ID 5411158116000; 5411158115000
Acceptable Financing Cash, FHA, VA Loan, Conventional
Listing Terms Cash, FHA, VA Loan, Conventional
Read Less Info
Want to know what your home might be worth? Contact us for a FREE valuation!

Our team is ready to help you sell your home for the highest possible price ASAP
GET MORE INFORMATION




