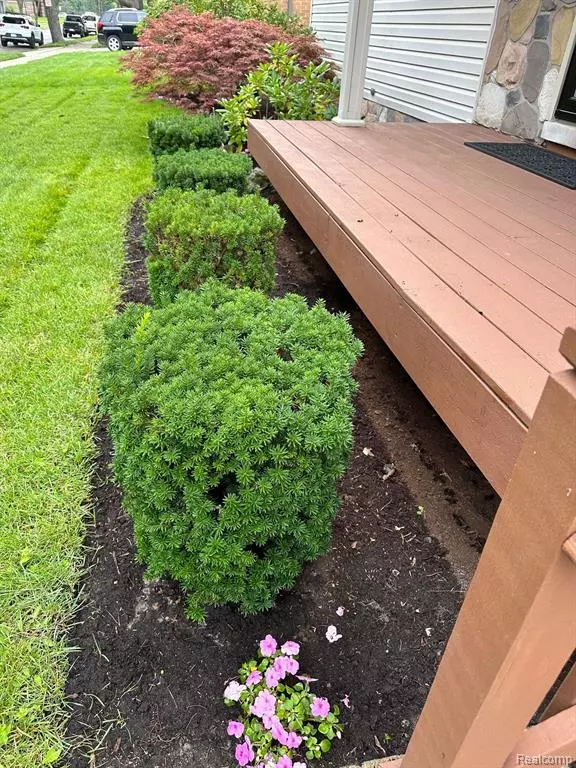For more information regarding the value of a property, please contact us for a free consultation.
Key Details
Sold Price $178,000
Property Type Single Family Home
Sub Type Single Family
Listing Status Sold
Purchase Type For Sale
Square Footage 1,005 sqft
Price per Sqft $177
Subdivision Steelton Heights Sub
MLS Listing ID 60246022
Sold Date 09/15/23
Style 1 Story
Bedrooms 3
Full Baths 1
Abv Grd Liv Area 1,005
Year Built 1959
Annual Tax Amount $1,726
Lot Size 4,791 Sqft
Acres 0.11
Lot Dimensions 55.00 x 85.50
Property Description
Multiple offers received, highest and best offers due Friday, Aug 18 by 3pm. THIS is the LP ranch you’ve been looking for! In the same original family since it was built, and lovingly cared for since! To say this house is clean and impeccably maintained is an understatement. 3 bedrooms plus beautiful, large 12 x 18 sunroom off the back, for 3 season comfort. Original hardwood flooring. Roof is 10 years old, furnace with humidifier and a/c unit are only 7 years. Garage with opener. Whole house attic fan keeps the house cooler on hot summer nights. Beautiful wide plank vinyl sheet flooring in kitchen/dining area. Kitchen is large (11 x 18), room for a large dining table, for the whole family, and the south facing bay window lets in all day natural light. Lots of cabinet and counter space. Stove is spotless and only 7 years old. All appliances stay. Bedrooms have hardwood floors and all have large closets, with built-in shelving. Two bedrooms have dimmer switches on light fixtures. Downstairs is a lovely finished basement, with a large private room - just add an egress and make it a 4 bedroom home. The room features a custom built-in bookcase and desk/homework area was made from vintage barnwood salvaged by the original owner. Large living area has a gas fireplace (works great - gas line just needs to be re-attached), and a large snack bar / counter buffet area that is great for family parties! The four original amber wall sconces are pristine, vintage and cool! Large laundry area has nearly new washer (2022) and dryer (2020), and a convenient table between them stays for folding clothes. Backyard is lush and private, with a manicured lawn, thanks in part to a sprinkler system. Front and side of house is maintenance free. Certificate of occupancy is in hand! Less than ¼ mi from Council Point park which features 2 baseball / softball fields, 2 soccer fields, walking path of 1.9 miles, playscape and pavilion.
Location
State MI
County Wayne
Area Lincoln Park (82143)
Rooms
Basement Finished
Interior
Heating Forced Air
Appliance Dishwasher, Dryer, Range/Oven, Refrigerator, Washer
Exterior
Garage Detached Garage
Garage Spaces 1.5
Waterfront No
Garage Yes
Building
Story 1 Story
Foundation Basement
Water Public Water
Architectural Style Ranch
Structure Type Vinyl Siding
Schools
School District Lincoln Park Public Schools
Others
Ownership Private
Energy Description Natural Gas
Acceptable Financing Cash
Listing Terms Cash
Financing Cash,Conventional,FHA,VA
Read Less Info
Want to know what your home might be worth? Contact us for a FREE valuation!

Our team is ready to help you sell your home for the highest possible price ASAP

Provided through IDX via MiRealSource. Courtesy of MiRealSource Shareholder. Copyright MiRealSource.
Bought with Century 21 Curran & Oberski
GET MORE INFORMATION




