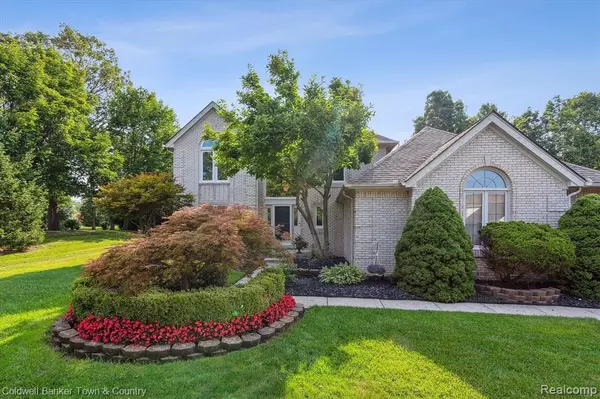For more information regarding the value of a property, please contact us for a free consultation.
Key Details
Sold Price $432,500
Property Type Single Family Home
Sub Type Single Family
Listing Status Sold
Purchase Type For Sale
Square Footage 2,085 sqft
Price per Sqft $207
Subdivision Huntington
MLS Listing ID 60245071
Sold Date 09/22/23
Style 2 Story
Bedrooms 3
Full Baths 2
Half Baths 1
Abv Grd Liv Area 2,085
Year Built 1997
Annual Tax Amount $5,215
Lot Size 10,454 Sqft
Acres 0.24
Lot Dimensions 85.00 x 125.00
Property Description
From the moment you step inside, you will fall in love with the soaring ceilings in the foyer & curved staircase! Located in highly desirable Huntington Place II Sub on a premium corner lot. Flow from the large living room into the formal dining room...the open floor plan is ideal for entertaining, along with the convenience of first-floor laundry & powder room. The kitchen features newer stainless steel appliances & offers another great space for friends & family to gather as it opens to the great room with vaulted ceiling & gas fireplace which leads out to a private treelined backyard with plenty of space for outdoor activities. Upstairs, you'll find generous sized primary ensuite that is a true oasis with walk-in shower, tub, dual sinks, & water closet. The walk-in closet has a closet system for added organization. Along with two spacious bedrooms & full bathroom, providing comfortable accommodations for family & guests. Lower level is finished adding even more living space featuring a wet bar & large comfortable space for relaxing or entertaining along with another large size room for 4th non- conforming bedroom, workout room or other flex space, currently used as an office, & storage galore in 2 storage areas. Enjoy entertaining on the large brick paver patio & serene backyard with an amazing private setting. This is a great home to relax and unwind in the peaceful setting, where you can enjoy the beauty of nature & wildlife right in your backyard. Yard also has an invisible fence for dogs. Updates include new windows 2016, Roof 2013, Appliances 2016, Water Heater 2020, Washer & Dryer 2017, Garage Door 2017, Garage Door Opener 2020, Carpet 2017 (except great room), Master Closet Upgrade 2020, Sump Pump 2022 which also has backup sump pump. Close to The Summit & Pheasant Run Golf Course. All appliances, including basement fridge, stay. This is truly a wonderful opportunity that offers a one-owner home with fantastic curb appeal, well maintained, & in a fabulous
Location
State MI
County Wayne
Area Canton Twp (82071)
Rooms
Basement Finished
Interior
Interior Features Cable/Internet Avail., DSL Available, Wet Bar/Bar
Hot Water Gas
Heating Forced Air
Cooling Attic Fan, Ceiling Fan(s), Central A/C
Fireplaces Type Gas Fireplace, Grt Rm Fireplace
Appliance Dishwasher, Disposal, Dryer, Microwave, Range/Oven, Refrigerator, Washer
Exterior
Garage Attached Garage, Electric in Garage, Gar Door Opener, Side Loading Garage, Direct Access
Garage Spaces 2.0
Garage Yes
Building
Story 2 Story
Foundation Basement
Water Public Water
Architectural Style Colonial
Structure Type Brick,Wood
Schools
School District Van Buren Isd
Others
HOA Fee Include Snow Removal
Ownership Private
Assessment Amount $165
Energy Description Natural Gas
Acceptable Financing Cash
Listing Terms Cash
Financing Cash,Conventional
Read Less Info
Want to know what your home might be worth? Contact us for a FREE valuation!

Our team is ready to help you sell your home for the highest possible price ASAP

Provided through IDX via MiRealSource. Courtesy of MiRealSource Shareholder. Copyright MiRealSource.
Bought with EXP Realty LLC
GET MORE INFORMATION




