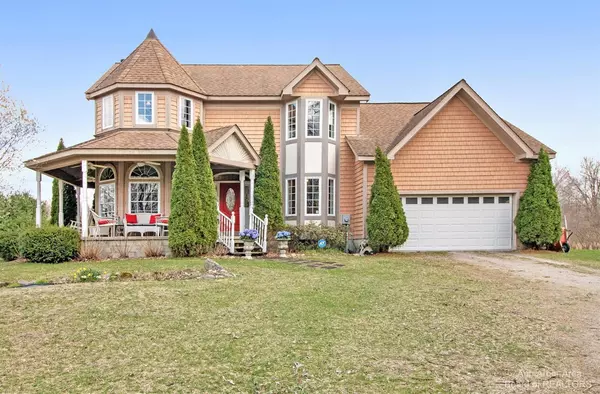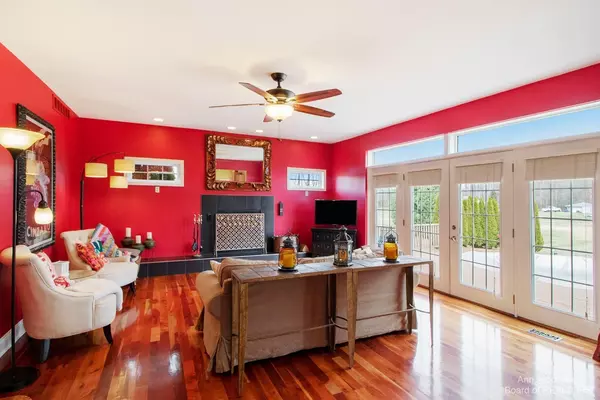For more information regarding the value of a property, please contact us for a free consultation.
Key Details
Sold Price $450,000
Property Type Single Family Home
Sub Type Single Family Residence
Listing Status Sold
Purchase Type For Sale
Square Footage 2,385 sqft
Price per Sqft $188
Municipality Augusta Twp
MLS Listing ID 23089783
Sold Date 05/25/22
Bedrooms 4
Full Baths 2
Half Baths 1
HOA Y/N false
Originating Board Michigan Regional Information Center (MichRIC)
Year Built 2005
Annual Tax Amount $3,710
Tax Year 2022
Lot Size 1.140 Acres
Acres 1.14
Lot Dimensions 150 X 330 X 150 X 330
Property Description
This big, bright, cozy farmhouse-style home greets you with cherry wood floors that lead to the kitchen and family room, where you can relax in front of the tile hearth wood fireplace or open the French doors to the pool deck. The kitchen features hardwood cabinetry, a big prep island with pull-out cabinets and seating, track and pendant lighting, skylight, black and SS appliances, and a dining area. A bright sunroom, dining room, and 1/2 bath complete the first floor. The wood floors and skylights continue upstairs where you'll find the large sunny primary bedroom suite with a fabulous bath with granite countertops, a double vanity, spa tub, private WC and shower room with glass shower, and a walk-in closet with built-ins. There's also 3 other generous bedrooms, a 2nd full bath, and conve convenient laundry with newer Samsung washer & dryer. The full daylight basement can be finished and offers plenty of storage. The 27' by 14' Trex deck and 24' diameter above ground pool, with a new pump in 2020 (included in sale) offer an oasis from your workday world with a relaxing country view and room for plenty of guests and summer meals. Near Ypsilanti, Belleville, I-94 & Metro., Primary Bath, Rec Room: Space
Location
State MI
County Washtenaw
Area Ann Arbor/Washtenaw - A
Direction Talladay Rd to south on Butler Rd, or Willow Rd to north on Butler Rd
Rooms
Basement Daylight, Full
Interior
Interior Features Ceiling Fans, Garage Door Opener, Hot Tub Spa, Security System, Wood Floor, Eat-in Kitchen
Heating Forced Air, Natural Gas
Cooling Central Air
Fireplaces Number 1
Fireplaces Type Wood Burning
Fireplace true
Window Features Skylight(s),Window Treatments
Appliance Dryer, Washer, Disposal, Dishwasher, Oven, Range, Refrigerator
Laundry Upper Level
Exterior
Exterior Feature Porch(es), Deck(s)
Garage Attached
Garage Spaces 2.0
Pool Outdoor/Above
Utilities Available Natural Gas Connected, Cable Connected
View Y/N No
Street Surface Unimproved
Garage Yes
Building
Story 2
Sewer Septic System
Water Public
Structure Type Other,Vinyl Siding
New Construction No
Schools
Elementary Schools Lincoln
Middle Schools Lincoln Middle
High Schools Lincoln
School District Lincoln Consolidated
Others
Tax ID T-20-24-100-052
Acceptable Financing Cash, VA Loan, Conventional
Listing Terms Cash, VA Loan, Conventional
Read Less Info
Want to know what your home might be worth? Contact us for a FREE valuation!

Our team is ready to help you sell your home for the highest possible price ASAP
GET MORE INFORMATION




