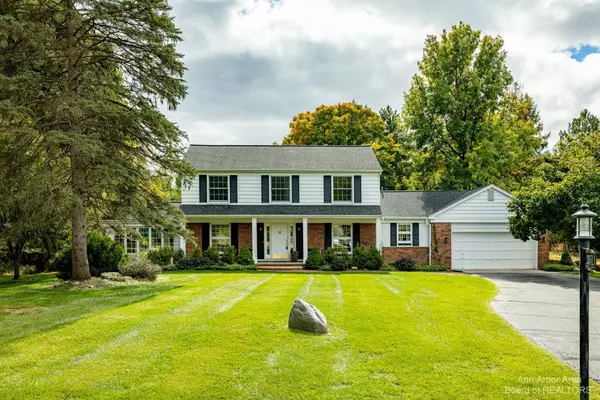For more information regarding the value of a property, please contact us for a free consultation.
Key Details
Sold Price $670,000
Property Type Single Family Home
Sub Type Single Family Residence
Listing Status Sold
Purchase Type For Sale
Square Footage 2,411 sqft
Price per Sqft $277
Municipality Scio Twp
Subdivision Riverdale
MLS Listing ID 23112694
Sold Date 12/16/22
Style Colonial
Bedrooms 4
Full Baths 2
Half Baths 1
HOA Y/N false
Originating Board Michigan Regional Information Center (MichRIC)
Year Built 1968
Annual Tax Amount $6,893
Tax Year 2022
Lot Size 0.890 Acres
Acres 0.89
Property Description
Over the picturesque Foster Bridge is a neighborhood of quiet streets lined with mature trees. Children grow up here playing in streams that flow during the spring rain. They ride their bikes, fish in the Huron River, kayak when they get older. On .89 acre of manicured grounds in the idyllic Riverdale neighborhood, peace and privacy await in this beautiful home. A wide front porch welcomes you to a home filled with natural light and generous spaces. The large kitchen has custom cabinets and a breakfast area. It has convenient access to the formal dining room for dinners with family and friends. The inviting living room completes the space for easy entertaining. A comfortable family room with fireplace has French doors opening to the brick patio and backyard for summer barbeques and activit activities. Between the kitchen and the 2-car garage are the main floor laundry room and powder room. A four-season room is the perfect office space, with private entrance and windows on 3 sides. Upstairs are 4 bedrooms and 2 baths including a large master suite. 3161 square feet includes a basement finished with areas for recreation and storage. The heart of Ann Arbor is just minutes away. Easy access to highways., Primary Bath, Rec Room: Finished
Location
State MI
County Washtenaw
Area Ann Arbor/Washtenaw - A
Direction Huron River Drive to Foster Bridge. Cross bridge and left at fork. Left on Byington Blvd.
Rooms
Basement Full
Interior
Interior Features Attic Fan, Ceiling Fans, Ceramic Floor, Garage Door Opener, Generator, Water Softener/Owned, Eat-in Kitchen
Heating Forced Air, Electric, Natural Gas
Cooling Central Air
Fireplaces Number 1
Fireplaces Type Gas Log
Fireplace true
Appliance Dryer, Washer, Disposal, Dishwasher, Oven, Range, Refrigerator
Laundry Main Level
Exterior
Exterior Feature Porch(es), Patio, Deck(s)
Parking Features Attached
Garage Spaces 2.0
Utilities Available Natural Gas Connected, Cable Connected
View Y/N No
Garage Yes
Building
Story 2
Sewer Septic System
Water Well
Architectural Style Colonial
Structure Type Wood Siding,Brick,Aluminum Siding
New Construction No
Schools
Elementary Schools Wines
Middle Schools Forsythe
High Schools Skyline
School District Ann Arbor
Others
Tax ID H-08-12-445-002
Acceptable Financing Cash, Conventional
Listing Terms Cash, Conventional
Read Less Info
Want to know what your home might be worth? Contact us for a FREE valuation!

Our team is ready to help you sell your home for the highest possible price ASAP



