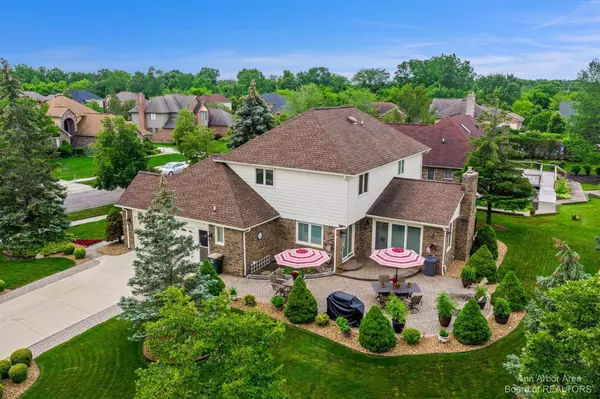For more information regarding the value of a property, please contact us for a free consultation.
Key Details
Sold Price $450,000
Property Type Single Family Home
Sub Type Single Family Residence
Listing Status Sold
Purchase Type For Sale
Square Footage 2,345 sqft
Price per Sqft $191
Municipality Canton Twp
Subdivision Huntington
MLS Listing ID 23118876
Sold Date 08/06/21
Style Colonial
Bedrooms 3
Full Baths 3
Half Baths 1
HOA Fees $29/ann
HOA Y/N true
Originating Board Michigan Regional Information Center (MichRIC)
Year Built 1997
Annual Tax Amount $5,642
Tax Year 2020
Lot Size 0.266 Acres
Acres 0.27
Lot Dimensions 127 x 96 x 111 x 87
Property Description
This meticulously maintained Canton colonial is situated on a park-like lot on the corner of a quiet cul-de-sac in popular Huntington Place II. The original owners have taken great care of this home - all the major updates have been done for you! NEW furnace, NEW AC, NEW roof, NEW water heater! Gorgeous Brazilian Cherry hardwood greets you in the grand 2 story foyer & flows throughout the main level. The traditional floor plan offers over 3200 sq ft of finished living space including a formal dining room, living room & spacious fire lit family room. Your inner chef will delight in the well appointed kitchen w/granite tops, custom Cherry cabinets, coffee/wine bar & stainless appliances. The beautiful custom curved staircase leads to the owner's suite w/soaking tub & custom walk-in closet pl plus 2 additional generously sized bedrooms & a full bath. The professionally finished lower level comes complete with a 2nd kitchen w/granite bar, buffet, built in media center & full bath. Plus there's walk up access with a stair case leading directly to the back yard! Additional updates/features include: Pella doors and windows, premium brick exterior, all NEW trim and mouldings, 1st floor laundry, sprinkler system & more! Call today!, Primary Bath, Rec Room: Finished plus 2 additional generously sized bedrooms & a full bath. The professionally finished lower level comes complete with a 2nd kitchen w/granite bar, buffet, built in media center & full bath. Plus there's walk up access with a stair case leading directly to the back yard! Additional updates/features include: Pella doors and windows, premium brick exterior, all NEW trim and mouldings, 1st floor laundry, sprinkler system & more! Call today!, Primary Bath, Rec Room: Finished
Location
State MI
County Wayne
Area Ann Arbor/Washtenaw - A
Direction OFF S BECK RD, NORTH OF GEDDES RD. TAKE NEWTON ST TO WAKEFIELD DR TO EDDINGTON CT.
Rooms
Basement Slab
Interior
Interior Features Attic Fan, Ceiling Fans, Ceramic Floor, Garage Door Opener, Hot Tub Spa, Wood Floor, Eat-in Kitchen
Heating Forced Air, Natural Gas, None
Cooling Central Air
Fireplaces Number 1
Fireplaces Type Wood Burning
Fireplace true
Window Features Window Treatments
Appliance Dryer, Washer, Disposal, Dishwasher, Freezer, Microwave, Oven, Range, Refrigerator
Laundry Main Level
Exterior
Exterior Feature Porch(es), Patio
Garage Attached
Garage Spaces 2.0
Utilities Available Storm Sewer Available, Natural Gas Connected, Cable Connected
View Y/N No
Garage Yes
Building
Lot Description Sidewalk, Site Condo
Story 2
Sewer Public Sewer
Water Public
Architectural Style Colonial
Structure Type Brick
New Construction No
Schools
School District Van Buren
Others
Tax ID 71-111-03-0131-000
Acceptable Financing Cash, FHA, VA Loan, Conventional
Listing Terms Cash, FHA, VA Loan, Conventional
Read Less Info
Want to know what your home might be worth? Contact us for a FREE valuation!

Our team is ready to help you sell your home for the highest possible price ASAP
GET MORE INFORMATION




