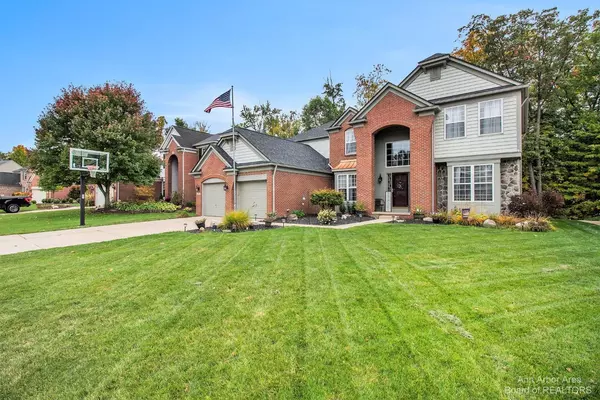For more information regarding the value of a property, please contact us for a free consultation.
Key Details
Sold Price $449,900
Property Type Single Family Home
Sub Type Single Family Residence
Listing Status Sold
Purchase Type For Sale
Square Footage 3,040 sqft
Price per Sqft $147
Municipality Oceola Twp
Subdivision Hidden Creek Condo
MLS Listing ID 23119484
Sold Date 11/28/22
Style Contemporary
Bedrooms 4
Full Baths 3
Half Baths 1
HOA Fees $89/ann
HOA Y/N true
Originating Board Michigan Regional Information Center (MichRIC)
Year Built 2004
Annual Tax Amount $4,176
Tax Year 2022
Lot Size 8,490 Sqft
Acres 0.19
Property Description
Welcome Home! Nestled in the highly sought out Hidden Creek Subdivision you will find this amazing and spacious beauty! Come inside and be awed by the large open foyer and grandeur throughout! This home features four large bedrooms with an additional bedroom in the lower level. The gourmet kitchen will satisfy the fussiest of cooks and the private office is perfect for those working from home or just for that private space. The master suite is dreamy! From the large soaker tub to the massive walk in closet, it is sure to please! Once you enter the finished lower level, you may not want to leave! From the built in bar to the additional bedroom and bathroom, it's made for entertaining and fun! Outside you will find a massive new patio that spans the length of the home and even provides a hot hot tub, so you can count the stars in relaxation! This home is truly made for entertaining and does not disappoint! Don't forget about the awesome community pool, large playground and many trails! Convenient to expressways shopping and more. It's priced to sell! So what are you waiting for? Come on BUY!, Rec Room: Finished
Location
State MI
County Livingston
Area Ann Arbor/Washtenaw - A
Direction latson to Hidden Creek Sub. Turn Rt on Callaway Ct
Rooms
Basement Other, Full
Interior
Interior Features Ceiling Fans, Ceramic Floor, Garage Door Opener, Wood Floor, Eat-in Kitchen
Heating Forced Air, Natural Gas
Cooling Central Air
Fireplaces Number 2
Fireplaces Type Gas Log
Fireplace true
Window Features Window Treatments
Appliance Disposal, Dishwasher, Microwave, Oven, Range, Refrigerator
Laundry Main Level
Exterior
Exterior Feature Porch(es), Patio
Garage Attached
Garage Spaces 2.0
Pool Outdoor/Inground
Utilities Available Storm Sewer Available, Natural Gas Connected, Cable Connected
Amenities Available Walking Trails, Playground, Pool
View Y/N No
Garage Yes
Building
Story 2
Sewer Public Sewer
Water Public
Architectural Style Contemporary
Structure Type Wood Siding,Vinyl Siding,Brick
New Construction No
Schools
School District Howell
Others
Tax ID 0728301014
Acceptable Financing Cash, FHA, VA Loan, Conventional
Listing Terms Cash, FHA, VA Loan, Conventional
Read Less Info
Want to know what your home might be worth? Contact us for a FREE valuation!

Our team is ready to help you sell your home for the highest possible price ASAP
GET MORE INFORMATION




