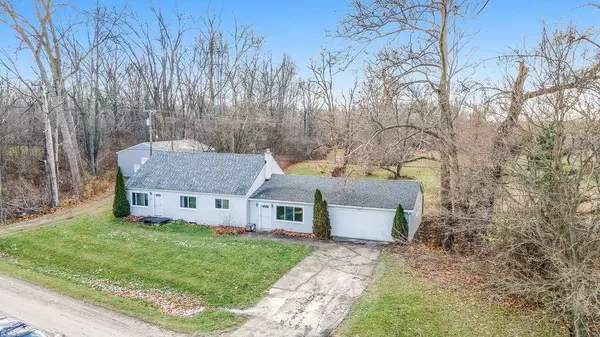For more information regarding the value of a property, please contact us for a free consultation.
Key Details
Sold Price $269,900
Property Type Single Family Home
Sub Type Single Family Residence
Listing Status Sold
Purchase Type For Sale
Square Footage 1,704 sqft
Price per Sqft $158
Municipality Augusta Twp
MLS Listing ID 23123887
Sold Date 12/30/20
Style Ranch
Bedrooms 3
Full Baths 1
Half Baths 1
HOA Y/N false
Originating Board Michigan Regional Information Center (MichRIC)
Year Built 1953
Annual Tax Amount $2,442
Tax Year 2020
Lot Size 3.450 Acres
Acres 3.45
Property Description
Peaceful country living best describes this 3 bedroom, 1.5 bath ranch situated on 3.45 acres, complete with a 48' x 30' pole barn. The pole barn is insulated, heated with an IR tube heater, has a concrete floor, full power, and an 11' tall door with opener making it a great space for the car enthusiast or woodworking hobbyist. Inside the house you will find a renovated kitchen featuring stunning Hickory cabinets, Jenn-Aire range/oven and recessed lighting. There is a formal living room and a dining room. The spacious, light-filled family room with carpet has a wood burning fireplace, a sliding door to the covered patio and adjacent screened porch overlooking the backyard, 2 large storage closets, and access to an updated half bath. The full bath has ceramic flooring, tub/shower surround, and built in storage cabinets. Hardwood flooring throughout most of the house. Walk up attic. Attached 2.5 car garage. Other updates include: newer windows, newer roof, and exterior doors. Close to schools, area highways, and low township taxes. and built in storage cabinets. Hardwood flooring throughout most of the house. Walk up attic. Attached 2.5 car garage. Other updates include: newer windows, newer roof, and exterior doors. Close to schools, area highways, and low township taxes.
Location
State MI
County Washtenaw
Area Ann Arbor/Washtenaw - A
Direction Willis Rd. to Tuttlehill Rd South to Macey Rd
Rooms
Other Rooms Pole Barn
Basement Crawl Space, Slab
Interior
Interior Features Ceiling Fans, Ceramic Floor, Garage Door Opener, Wood Floor
Heating Forced Air, Natural Gas
Cooling Window Unit(s), Wall Unit(s)
Fireplaces Number 1
Fireplace true
Window Features Window Treatments
Appliance Dryer, Washer, Disposal, Dishwasher, Microwave, Oven, Range
Laundry Main Level
Exterior
Exterior Feature Porch(es), Patio
Garage Attached
Utilities Available Natural Gas Connected, Cable Connected
View Y/N No
Street Surface Unimproved
Garage Yes
Building
Story 1
Sewer Septic System
Water Well
Architectural Style Ranch
Structure Type Vinyl Siding
New Construction No
Schools
Elementary Schools Lincoln
Middle Schools Lincoln
High Schools Lincoln
School District Lincoln Consolidated
Others
Tax ID T-20-11-200-023
Acceptable Financing Cash, Rural Development, Conventional
Listing Terms Cash, Rural Development, Conventional
Read Less Info
Want to know what your home might be worth? Contact us for a FREE valuation!

Our team is ready to help you sell your home for the highest possible price ASAP
GET MORE INFORMATION




