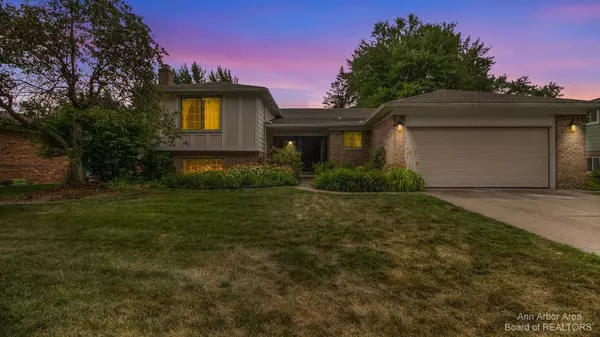For more information regarding the value of a property, please contact us for a free consultation.
Key Details
Sold Price $395,000
Property Type Single Family Home
Sub Type Single Family Residence
Listing Status Sold
Purchase Type For Sale
Square Footage 2,303 sqft
Price per Sqft $171
Municipality Canton Twp
Subdivision Sunflower Village Sub 4
MLS Listing ID 23126676
Sold Date 09/08/22
Style Contemporary
Bedrooms 4
Full Baths 2
Half Baths 1
HOA Fees $27/ann
HOA Y/N true
Originating Board Michigan Regional Information Center (MichRIC)
Year Built 1978
Annual Tax Amount $6,027
Tax Year 2022
Lot Size 8,407 Sqft
Acres 0.19
Lot Dimensions 70' by 120'
Property Description
The Sunflower Village Community is ready to welcome you with this 4 bedroom, 2.5 bathroom quad-level home. Relax inside next to the fireplace or outside on the patios. You'll love the updated kitchen and flooring and all the natural light. The primary bedroom has its own bathroom with new vanity. The guest bedroom is on the lower level to give you all the space you might need. There's a proper dining room for formal occasions and a spot in the kitchen for a quick snack. The sink and bar fridge in the family room make for convenient entertaining. There's plenty of storage in the 2 car garage and in the basement area. The community has 2 nice clubhouses, 2 pools, a track, and tennis/pickleball/basketball courts for your use. Additionally, this property backs to an open field maintained by the HOA, so it feels like the backyard extends for ages! Very close to the elementary school and the high schools. New roof in 2021, new A/C in 2022, new hot water tank in 2019. Welcome home!, Primary Bath the HOA, so it feels like the backyard extends for ages! Very close to the elementary school and the high schools. New roof in 2021, new A/C in 2022, new hot water tank in 2019. Welcome home!, Primary Bath
Location
State MI
County Wayne
Area Ann Arbor/Washtenaw - A
Direction Bartlett is off of Beck between Warren and Joy
Rooms
Basement Other
Interior
Interior Features Attic Fan, Ceramic Floor, Garage Door Opener, Eat-in Kitchen
Heating Forced Air, Natural Gas
Cooling Central Air
Fireplaces Number 1
Fireplaces Type Wood Burning
Fireplace true
Appliance Dryer, Washer, Disposal, Dishwasher, Microwave, Oven, Range, Refrigerator
Laundry Main Level
Exterior
Exterior Feature Porch(es), Patio, Deck(s)
Parking Features Attached
Garage Spaces 2.0
Utilities Available Natural Gas Connected, Cable Connected
Amenities Available Club House, Tennis Court(s), Pool
View Y/N No
Garage Yes
Building
Lot Description Sidewalk, Site Condo
Sewer Public Sewer
Water Public
Architectural Style Contemporary
Structure Type Wood Siding,Brick
New Construction No
Others
Tax ID 71015020647000
Acceptable Financing Cash, Conventional
Listing Terms Cash, Conventional
Read Less Info
Want to know what your home might be worth? Contact us for a FREE valuation!

Our team is ready to help you sell your home for the highest possible price ASAP
GET MORE INFORMATION




