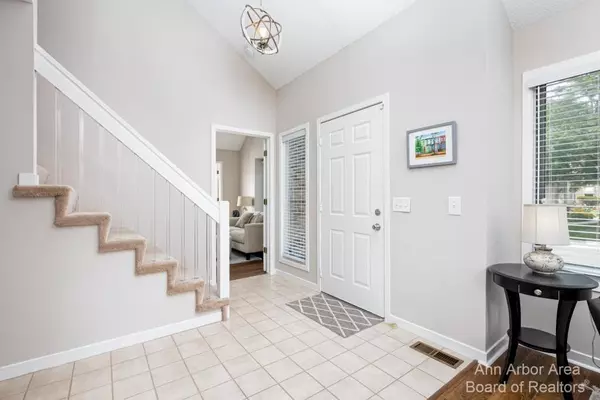For more information regarding the value of a property, please contact us for a free consultation.
Key Details
Sold Price $309,000
Property Type Condo
Sub Type Condominium
Listing Status Sold
Purchase Type For Sale
Square Footage 1,478 sqft
Price per Sqft $209
Municipality Canton Twp
Subdivision Wayne County Condo Sub Plan 278
MLS Listing ID 23128469
Sold Date 08/07/23
Bedrooms 3
Full Baths 2
Half Baths 1
HOA Fees $380/mo
HOA Y/N true
Originating Board Michigan Regional Information Center (MichRIC)
Year Built 1991
Annual Tax Amount $6,362
Tax Year 2023
Property Description
This remarkable and stunning home is one not to miss. It both feels and shows like a model home and you'll be able to tell the second you walk in the front door how well this home has been maintained and cared for. The upgrades and finishes include a beautifully-designed kitchen with all the things a food enthusiast would want and more. The gorgeous wide-plank hardwood floors flow through the entire first floor, including an entry-level primary suite, fresh paint throughout, a huge and newly-stained deck off the dining area and another secluded deck off the breakfast nook. There are crisp and clean bathrooms throughout and a full-basement that's just waiting to be finished or perfect for lots of storage. This end-unit condo has a two car attached garage with its own private entrance and gu guest parking nearby. Did we mention the location? It truly can't be beat! You're minutes from everything Canton has to offer, less than 30 minutes to Ann Arbor, Detroit, and the Airport. Don't wait to check this property out!, Primary Bath
Location
State MI
County Wayne
Area Ann Arbor/Washtenaw - A
Direction South Of Warren Just East Of Lilley. Turn Left Once In Complex
Rooms
Basement Full
Interior
Interior Features Ceramic Floor, Wood Floor, Eat-in Kitchen
Heating Forced Air, Natural Gas
Cooling Central Air
Fireplaces Number 1
Fireplaces Type Wood Burning
Fireplace true
Window Features Window Treatments
Appliance Dryer, Washer, Disposal, Dishwasher, Microwave, Oven, Range, Refrigerator
Laundry Main Level
Exterior
Exterior Feature Porch(es), Deck(s)
Parking Features Attached
Garage Spaces 2.0
Utilities Available Storm Sewer Available, Cable Connected
View Y/N No
Garage Yes
Building
Lot Description Sidewalk
Story 2
Sewer Public Sewer
Water Public
Structure Type Brick,Aluminum Siding
New Construction No
Others
HOA Fee Include Water,Snow Removal,Lawn/Yard Care
Tax ID 71-041-04-0098-000
Acceptable Financing Cash, Conventional
Listing Terms Cash, Conventional
Read Less Info
Want to know what your home might be worth? Contact us for a FREE valuation!

Our team is ready to help you sell your home for the highest possible price ASAP
GET MORE INFORMATION




