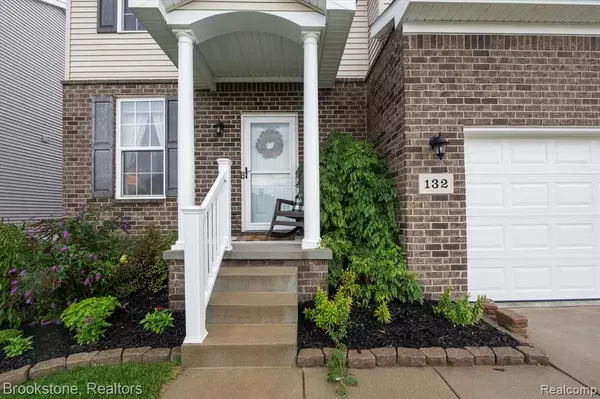For more information regarding the value of a property, please contact us for a free consultation.
Key Details
Sold Price $384,900
Property Type Single Family Home
Sub Type Single Family
Listing Status Sold
Purchase Type For Sale
Square Footage 1,996 sqft
Price per Sqft $192
Subdivision Crystal Wood Ii Condo
MLS Listing ID 60253546
Sold Date 11/07/23
Style 2 Story
Bedrooms 3
Full Baths 2
Half Baths 1
Abv Grd Liv Area 1,996
Year Built 2016
Annual Tax Amount $2,647
Lot Size 6,098 Sqft
Acres 0.14
Lot Dimensions 53.00 x 118.00
Property Description
3 Bedroom 2.5 baths in Crystal Wood community in Howell. This homes is freshly painted with many updates. If your looking for an open floor plan, this is your new home; starting with a beautiful and spacious great room boasting a custom fireplace. The kitchen has a roomy island with seating and the dinning area has a built in bench seating and table. The Vinyl plank flooring throughout the kitchen and dinning room amplify the beauty and roominess. of the area. The great room has the the same Vinyl plank flooring accenting the charm of the room. The homes second floor offers a loft providing another area for family entertainment, 2 spacious bedrooms and a roomy master bedroom with master bath and walk-in closet. And, every homeowners dream, a second floor laundry. This home is only 7 years old so the roof, high efficient furnace, vinyl windows have over 3/4 of their life expectancy left. Enjoy the outdoors sitting on the deck in your backyard and entertaining family and friends. The basement has been framed-in for the new owners finishing touches and basement is plumbed for a bathroom. This is a must see home.
Location
State MI
County Livingston
Area Marion Twp (47012)
Rooms
Basement Unfinished
Interior
Interior Features Cable/Internet Avail., DSL Available
Hot Water Gas
Heating Forced Air
Cooling Ceiling Fan(s), Central A/C
Fireplaces Type LivRoom Fireplace, Electric Fireplace
Appliance Dishwasher, Disposal, Dryer, Microwave, Washer
Exterior
Parking Features Attached Garage, Electric in Garage, Gar Door Opener
Garage Spaces 2.0
Garage Description 22 x 20
Garage Yes
Building
Story 2 Story
Foundation Basement
Water Public Water
Architectural Style Colonial
Structure Type Brick,Vinyl Siding
Schools
School District Howell Public Schools
Others
HOA Fee Include Snow Removal
Ownership Private
Energy Description Natural Gas
Acceptable Financing Conventional
Listing Terms Conventional
Financing Cash,Conventional,FHA,VA
Read Less Info
Want to know what your home might be worth? Contact us for a FREE valuation!

Our team is ready to help you sell your home for the highest possible price ASAP

Provided through IDX via MiRealSource. Courtesy of MiRealSource Shareholder. Copyright MiRealSource.
Bought with Bittinger Team, REALTORS
GET MORE INFORMATION




