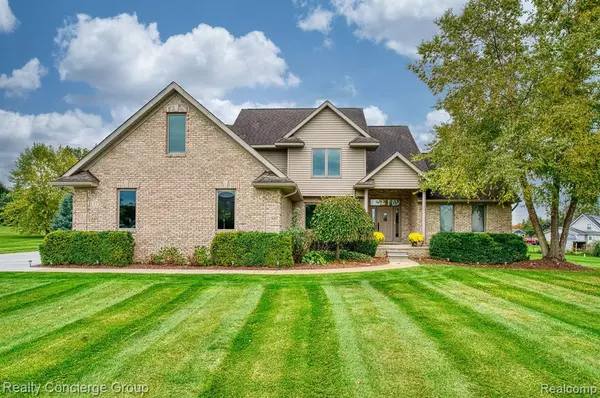For more information regarding the value of a property, please contact us for a free consultation.
Key Details
Sold Price $557,000
Property Type Single Family Home
Sub Type Single Family
Listing Status Sold
Purchase Type For Sale
Square Footage 2,366 sqft
Price per Sqft $235
Subdivision San Marino Hills
MLS Listing ID 60266640
Sold Date 12/04/23
Style 1 1/2 Story
Bedrooms 4
Full Baths 3
Half Baths 1
Abv Grd Liv Area 2,366
Year Built 2005
Annual Tax Amount $3,444
Lot Size 0.770 Acres
Acres 0.77
Lot Dimensions 168x234x124x234
Property Description
Welcome to your dream home! Stunning residence boasts 2,366 sqft of beautifully designed living space, featuring 4 beds, 3.5 baths. You'll be captivated by the entry foyer & flow throughout main level w/ a kitchen that's truly the heart of the home. Remodeled kitchen offers an extended laundry room closet, updated cabinetry layout, new quartz countertops, backsplash tile. The center island provides perfect setting for cooking & storage. Main floor also hosts master suite w/ walk-in closet & spacious master bath w/ jetted tub & glass shower; a laundry room w/ cabinets, a great room w/ vaulted ceilings & a cozy fireplace, formal dining & dining area off the kitchen w/ easy access to sunroom. Upstairs, you'll find spacious bedrooms, full bath & bonus room that's versatile for game room, playroom, or gym. Fully finished basement is an entertainer's paradise, complete w/ 2nd kitchen w/ double ovens & granite countertops, an office area, wet bar & island seating. Basement also includes a rec room area vinyl wood flooring & a full bathroom w/ elegant tile walls. Situated on 0.77 acres, property offers ample space & privacy. Oversized 3-car garage includes workshop w/ cabinetry, heating, making it a haven for hobbyists. Step outside to the deck & take in serene surroundings. The added screened-in sunroom/porch, w/ removable plastic screens for winter, provides a year-round oasis w/ snack bar & raised garden. The dbl stairway leads to 2nd deck & landscaped rock garden. Special home details include central vacuum system w/ garage feature, generator hookup w/ portable generator, new AC in 2021, electric fence w/ collar for pets. Neighborhood includes basketball court & playground. Home is conveniently located near Brighton's downtown area, grocery stores, Colasanti's Specialty/Snooks Butcher & Fresh Seafood, Woodland Health Center hospital. Commuting is a breeze w/ easy access to US23 & you're just a short drive from parks-Hartland Parks & Potters, Kensington Park.
Location
State MI
County Livingston
Area Hartland Twp (47009)
Rooms
Basement Finished
Interior
Interior Features Cable/Internet Avail., DSL Available, Spa/Jetted Tub, Wet Bar/Bar
Hot Water Gas
Heating Forced Air
Cooling Central A/C
Fireplaces Type Gas Fireplace, Grt Rm Fireplace
Appliance Dishwasher, Disposal, Range/Oven
Exterior
Parking Features Attached Garage, Basement Access, Electric in Garage, Gar Door Opener, Heated Garage, Side Loading Garage, Workshop, Direct Access
Garage Spaces 3.0
Garage Description 33x23
Garage Yes
Building
Story 1 1/2 Story
Foundation Basement
Water Private Well
Architectural Style Contemporary
Structure Type Brick,Vinyl Siding
Schools
School District Hartland Consolidated Schools
Others
HOA Fee Include Maintenance Grounds,Snow Removal
Ownership Private
Energy Description Natural Gas
Acceptable Financing Conventional
Listing Terms Conventional
Financing Cash,Conventional
Read Less Info
Want to know what your home might be worth? Contact us for a FREE valuation!

Our team is ready to help you sell your home for the highest possible price ASAP

Provided through IDX via MiRealSource. Courtesy of MiRealSource Shareholder. Copyright MiRealSource.
Bought with Keller Williams Ann Arbor Market Center
GET MORE INFORMATION




