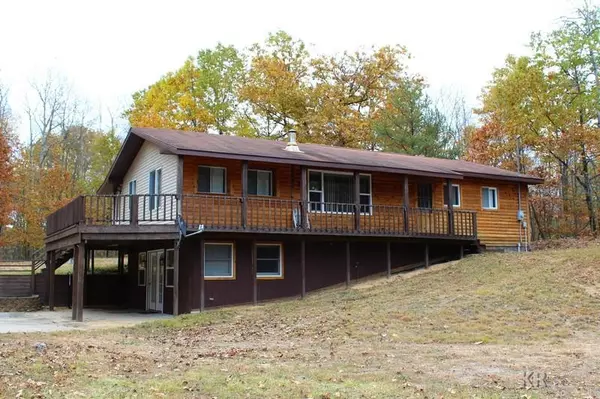For more information regarding the value of a property, please contact us for a free consultation.
Key Details
Sold Price $389,000
Property Type Single Family Home
Sub Type Single Family
Listing Status Sold
Purchase Type For Sale
Square Footage 1,300 sqft
Price per Sqft $299
Subdivision Rural Billings Twp
MLS Listing ID 50125923
Sold Date 12/12/23
Style 2 Story
Bedrooms 4
Full Baths 2
Abv Grd Liv Area 1,300
Year Built 1993
Annual Tax Amount $5,313
Tax Year 2022
Lot Size 80.000 Acres
Acres 80.0
Lot Dimensions 2640 x 1320
Property Description
Check out this awesome 80 acre parcel with a large 4 bedroom, 2 bath raised ranch style home, with approx 2600 sq ft of finished living space, up and down. This home features a full finished walkout basement with an entertainment room, laundry, spiral staircase, game room w/pool table, spacious kitchen/dining room combo, and plenty of sleeping space. Sit out on the open deck and enjoy the view of the wood. Stargaze at night from the deck or firepit. This property also features an oversized 32x60 pole barn with a concrete floor and electric. Take a walk on the trails and enjoy the wildlife. There are several hunting blinds on the property and more wild blueberries than you can dream of eating. Of course, the local wildlife will help you with that. Enjoy watching deer, turkey, birds, and the occasional bear or bobcat. (Don't worry, they are more scared of you than you are of them!) There is a creek that cuts through the corner of the property, providing a watering hole for the local wildlife. This home can come mostly furnished and would be a fantastic get-away or full-time home in the woods! (Must be accompanied by an agent to walk the property)
Location
State MI
County Gladwin
Area Billings Twp (26003)
Zoning Residential
Rooms
Basement Egress/Daylight Windows, Finished, Full, Outside Entrance, Walk Out
Interior
Hot Water Electric
Heating Forced Air
Cooling Ceiling Fan(s), Central A/C
Fireplaces Type Wood Stove
Appliance Dishwasher, Dryer, Microwave, Range/Oven, Refrigerator, Washer
Exterior
Parking Features Detached Garage, Gar Door Opener, Side Loading Garage
Garage Spaces 8.0
Garage Description 32 x 60
Garage Yes
Building
Story 2 Story
Foundation Basement
Water Private Well
Architectural Style Raised Ranch
Structure Type Log,Wood
Schools
School District Beaverton Rural Schools
Others
Ownership Private
SqFt Source Other (SourceSqft)
Energy Description LP/Propane Gas,Wood
Acceptable Financing Cash
Listing Terms Cash
Financing Cash,Conventional
Read Less Info
Want to know what your home might be worth? Contact us for a FREE valuation!

Our team is ready to help you sell your home for the highest possible price ASAP

Provided through IDX via MiRealSource. Courtesy of MiRealSource Shareholder. Copyright MiRealSource.
Bought with Baker-Kehoe Realty LLC
GET MORE INFORMATION




