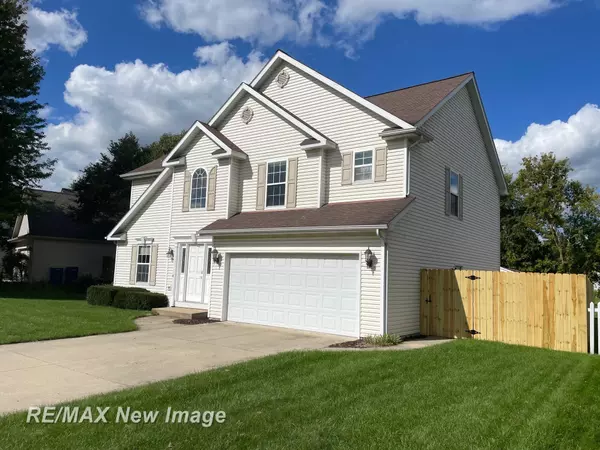For more information regarding the value of a property, please contact us for a free consultation.
Key Details
Sold Price $315,500
Property Type Single Family Home
Sub Type Single Family
Listing Status Sold
Purchase Type For Sale
Square Footage 2,468 sqft
Price per Sqft $127
Subdivision Autumn Glen No 3
MLS Listing ID 50111037
Sold Date 12/22/23
Style 2 Story
Bedrooms 4
Full Baths 2
Half Baths 1
Abv Grd Liv Area 2,468
Year Built 2001
Annual Tax Amount $3,457
Tax Year 2022
Lot Size 8,712 Sqft
Acres 0.2
Lot Dimensions 76x115
Property Description
This expansive 4-bedroom residence boasts a plethora of desirable features! As you enter, you'll be greeted by a soaring two-story foyer with a second-story overlook, setting the stage for the grandeur within. The main floor presents a generously sized living room, a thoughtfully designed kitchen with recently upgraded quartz countertops, sink, and appliances, complemented by newer bamboo flooring. The formal living room extends to a formal dining area if desired. The casual dining area seamlessly flows into the family room, where a cozy gas log fireplace invites gatherings. You'll also find a convenient half bath on this level. Upstairs, the primary bedroom suite awaits, featuring two walk-in closets and an opulent bathroom complete with a Jacuzzi tub. Additionally, there are three more generously sized bedrooms, one of which boasts a walk-in closet, and a "Jack-and-Jill" bathroom that enhances the convenience of daily life. The second-floor laundry room adds practicality to the mix. The full basement is thoughtfully prepped for a future bathroom, and it's equipped with a state-of-the-art tankless water heater for energy efficiency. The backyard is a delightful outdoor space, offering a patio for relaxation, a shed to store your outdoor equipment and toys, and an encompassing new privacy fence that ensures a serene retreat. This remarkable home is an excellent opportunity you won't want to miss!
Location
State MI
County Saginaw
Area Tittabawassee Twp (73026)
Rooms
Basement Poured
Interior
Interior Features Ceramic Floors, Hardwood Floors, Walk-In Closet
Hot Water Tankless Hot Water
Heating Forced Air
Fireplaces Type FamRoom Fireplace
Appliance Dishwasher, Disposal, Microwave, Range/Oven, Refrigerator
Exterior
Parking Features Attached Garage, Gar Door Opener
Garage Spaces 2.5
Garage Yes
Building
Story 2 Story
Foundation Basement
Water Public Water
Architectural Style Colonial
Structure Type Vinyl Siding
Schools
School District Freeland Comm School District
Others
Ownership Private
SqFt Source Public Records
Energy Description Natural Gas
Acceptable Financing Conventional
Listing Terms Conventional
Financing Cash,Conventional,FHA,VA
Read Less Info
Want to know what your home might be worth? Contact us for a FREE valuation!

Our team is ready to help you sell your home for the highest possible price ASAP

Provided through IDX via MiRealSource. Courtesy of MiRealSource Shareholder. Copyright MiRealSource.
Bought with Modern Realty
GET MORE INFORMATION




