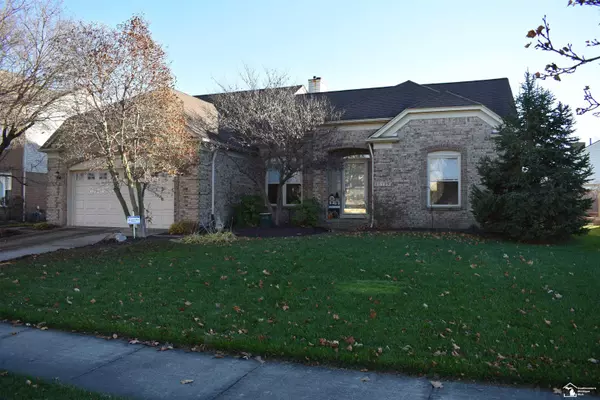For more information regarding the value of a property, please contact us for a free consultation.
Key Details
Sold Price $430,000
Property Type Single Family Home
Sub Type Single Family
Listing Status Sold
Purchase Type For Sale
Square Footage 2,219 sqft
Price per Sqft $193
Subdivision Sunflower Village Sub 10
MLS Listing ID 50128052
Sold Date 12/15/23
Style 1 1/2 Story
Bedrooms 3
Full Baths 2
Half Baths 1
Abv Grd Liv Area 2,219
Year Built 1993
Annual Tax Amount $6,164
Tax Year 2023
Lot Size 8,276 Sqft
Acres 0.19
Lot Dimensions 70X120
Property Description
Sunflower Village Subdivision here YOU come!!! Nestled on a pretty landscaped lot, this custom Brick 1.5 Story sports great curb appeal and is sure to become one of your Favorites!! Over 2200sqft. of light-filled living space with a 1600sqft. unfinished Basement offering space galore! You will find the floorplan of this beautiful home to be 'Entertainment' worthy with a large cathedral Great Room greeting you at the front door to an open concept Kitchen with Island, Pantry, double sided Fireplace and generous-sized Eating/Sitting Room! A 1st Floor Primary Bedroom suite w/Walk-in Closet, Shower and Soaker Tub, with two additional Bedrooms and full Bath on the 2nd Floor. A main floor Laundry Room and attached 2 Car Garage w/a side Service Door. New Carpet and LVT flooring, Roof 2015, full Appliance package and a private Back deck to call YOUR own! Access to Community amenities including Pool, Clubhouse, Tennis Courts and Walking Path. Enjoy much!
Location
State MI
County Wayne
Area Canton Twp (82071)
Zoning Residential
Rooms
Basement Partial, Interior Access, Unfinished
Interior
Interior Features 9 ft + Ceilings, Cable/Internet Avail., Cathedral/Vaulted Ceiling, Hardwood Floors, Walk-In Closet, Window Treatment(s)
Hot Water Gas
Heating Forced Air
Cooling Central A/C
Fireplaces Type DinRoom Fireplace, Gas Fireplace, LivRoom Fireplace
Appliance Dishwasher, Disposal, Dryer, Microwave, Range/Oven, Refrigerator, Washer
Exterior
Parking Features Attached Garage, Electric in Garage, Gar Door Opener, Direct Access
Garage Spaces 2.0
Amenities Available Club House, Pool/Hot Tub, Sidewalks
Garage Yes
Building
Story 1 1/2 Story
Foundation Basement, Crawl
Water Public Water
Architectural Style Other
Structure Type Brick,Vinyl Siding
Schools
School District Plymouth Canton Comm Schools
Others
HOA Fee Include HOA,Maintenance Grounds,Club House Included,Community Pool
Ownership Private
SqFt Source Assessors Data
Energy Description Natural Gas
Acceptable Financing Conventional
Listing Terms Conventional
Financing Cash,Conventional,FHA,VA
Read Less Info
Want to know what your home might be worth? Contact us for a FREE valuation!

Our team is ready to help you sell your home for the highest possible price ASAP

Provided through IDX via MiRealSource. Courtesy of MiRealSource Shareholder. Copyright MiRealSource.
Bought with Century 21 Town & Country
GET MORE INFORMATION




