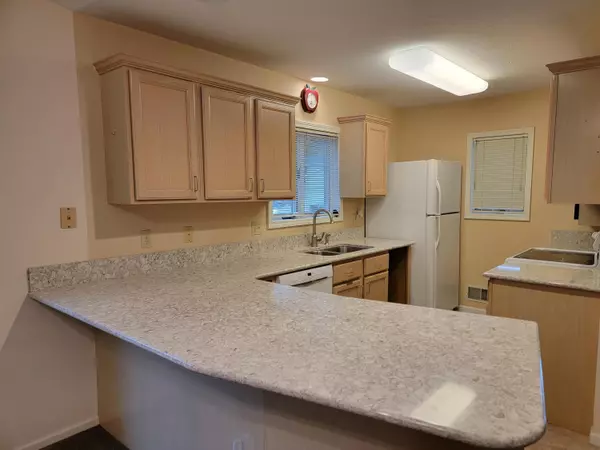For more information regarding the value of a property, please contact us for a free consultation.
Key Details
Sold Price $185,000
Property Type Condo
Sub Type Condominium
Listing Status Sold
Purchase Type For Sale
Square Footage 1,160 sqft
Price per Sqft $159
Municipality Mount Pleasant
Subdivision Rosewood Estate Iv Condo Assoc
MLS Listing ID 23140129
Sold Date 02/29/24
Style Ranch
Bedrooms 3
Full Baths 2
Half Baths 1
HOA Fees $200/mo
HOA Y/N true
Originating Board Michigan Regional Information Center (MichRIC)
Year Built 1993
Annual Tax Amount $3,100
Tax Year 2022
Lot Size 8,712 Sqft
Acres 0.2
Lot Dimensions CONDO
Property Description
Attention Condo lovers you will want to make sure to schedule a tour soon for this wonderful age restricted 3+ bedroom 2 1/2 bathroom on a full finished basement. Main floor offers a laundry room, updated kitchen, and easy access to single car garage. Owner recently replaced hot water tank, installed composite decking and railing and added solid surface counter tops in kitchen. As a property owner you have access to the clubhouse ideal for larger group activities such as pot locks or card games. Plenty of seating, a full bathroom and stocked kitchen all for you to use.
Location
State MI
County Isabella
Area Central Michigan - C
Direction Mission to gaylord to New Harmony Subdivision as part of the Rosewood Condos.
Rooms
Basement Full
Interior
Interior Features Ceiling Fans, Garage Door Opener, Kitchen Island, Eat-in Kitchen
Heating Forced Air, Natural Gas
Cooling Central Air
Fireplace false
Window Features Insulated Windows,Window Treatments
Appliance Dryer, Washer, Disposal, Dishwasher, Microwave, Oven, Refrigerator
Laundry In Bathroom, Main Level
Exterior
Exterior Feature Deck(s)
Parking Features Attached, Concrete, Driveway
Garage Spaces 1.0
Utilities Available Phone Available, Storm Sewer Available, Public Water Available, Public Sewer Available, Natural Gas Available, Electric Available, Cable Available, Broadband Available, Phone Connected, Natural Gas Connected, High-Speed Internet Connected, Cable Connected
Amenities Available Club House, Meeting Room
View Y/N No
Street Surface Paved
Handicap Access 36 Inch Entrance Door, 36' or + Hallway, 42 in or + Hallway, Grab Bar Mn Flr Bath, Low Threshold Shower, Accessible Entrance
Garage Yes
Building
Lot Description Level
Story 1
Sewer Public Sewer
Water Public
Architectural Style Ranch
Structure Type Vinyl Siding,Concrete
New Construction No
Schools
School District Mount Pleasant
Others
HOA Fee Include Snow Removal,Lawn/Yard Care
Tax ID 17-000-11-804-16
Acceptable Financing Cash, FHA, VA Loan, Conventional
Listing Terms Cash, FHA, VA Loan, Conventional
Read Less Info
Want to know what your home might be worth? Contact us for a FREE valuation!

Our team is ready to help you sell your home for the highest possible price ASAP



