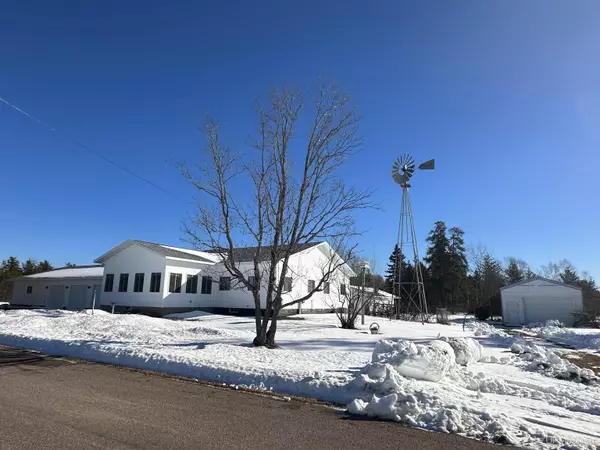For more information regarding the value of a property, please contact us for a free consultation.
Key Details
Sold Price $408,000
Property Type Single Family Home
Sub Type Single Family
Listing Status Sold
Purchase Type For Sale
Square Footage 2,322 sqft
Price per Sqft $175
Subdivision Assessor'S Plat Of Little Lake
MLS Listing ID 50132829
Sold Date 04/12/24
Style 1 Story
Bedrooms 3
Full Baths 2
Half Baths 1
Abv Grd Liv Area 2,322
Year Built 2022
Annual Tax Amount $1,217
Lot Size 2.040 Acres
Acres 2.04
Lot Dimensions 290x238x405x225
Property Description
Spacious, bright, modern and comfortable. This 3 bedroom, 3 bath custom-built home was completed in 2023 and offers main floor living with an open concept design. The kitchen is very well appointed, with quartz countertops, a large pantry and all appliances included. The laundry room has a kitchen prep area for extra convenience and storage. The family room is perfect for relaxing and entertaining, with walls of windows that let in loads of natural light. The bedrooms are all on the main floor, with the Main Bedroom having two baths! The full basement is available for additional living space and offers lots of storage. The house also features a 4-car attached garage and 3 additional garage buildings, as well as a storage shed and a big, fenced back yard. The property is situated on 3 lots, giving you plenty of privacy and room. Located near recreational lands, dozens of inland lakes, Trail #8 for snowmobiling, ATV, and only 25 minutes from Marquette.
Location
State MI
County Marquette
Area Forsyth Twp (52009)
Zoning Residential
Rooms
Basement Block, Full, Sump Pump, Unfinished
Interior
Interior Features Sump Pump, Window Treatment(s)
Hot Water Gas
Heating Forced Air
Cooling Central A/C
Appliance Dishwasher, Dryer, Range/Oven, Refrigerator, Washer
Exterior
Parking Features Additional Garage(s), Attached Garage, Detached Garage, Electric in Garage, Gar Door Opener, Heated Garage, Workshop
Garage Spaces 7.0
Garage Yes
Building
Story 1 Story
Foundation Basement
Water Point Well
Architectural Style Conventional Frame
Structure Type Vinyl Siding
Schools
School District Gwinn Area Community Schools
Others
Ownership Private
SqFt Source Public Records
Energy Description Natural Gas
Acceptable Financing Conventional
Listing Terms Conventional
Financing Cash,Conventional,Conventional Blend,VA
Read Less Info
Want to know what your home might be worth? Contact us for a FREE valuation!

Our team is ready to help you sell your home for the highest possible price ASAP

Provided through IDX via MiRealSource. Courtesy of MiRealSource Shareholder. Copyright MiRealSource.
Bought with RE/MAX 1ST REALTY



