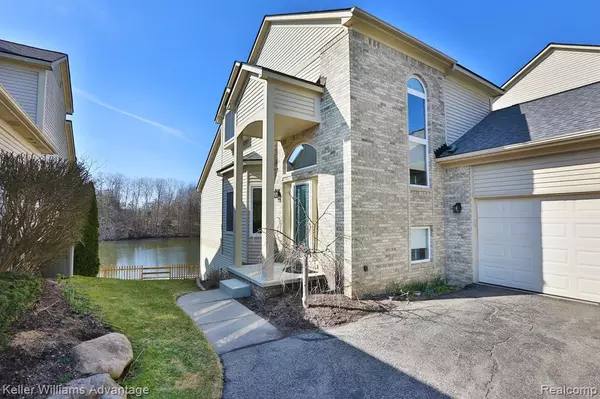For more information regarding the value of a property, please contact us for a free consultation.
Key Details
Sold Price $580,000
Property Type Condo
Sub Type Condominium
Listing Status Sold
Purchase Type For Sale
Square Footage 1,815 sqft
Price per Sqft $319
Subdivision Mill Pointe Occpn 723
MLS Listing ID 60297401
Sold Date 04/15/24
Style 2 Story
Bedrooms 3
Full Baths 3
Half Baths 1
Abv Grd Liv Area 1,815
Year Built 1997
Annual Tax Amount $7,639
Property Description
The perfect downsized, low-maintenance condo is here. Located on an exceptionally quiet and peaceful cul-de-sac at the end of a private road. It has a first floor primary bedroom just steps away from the kitchen, family room, and laundry room creating a very efficient floor plan. This rare detached (no shared walls) condo has amazing waterfront views from every room. Enjoy the privacy of your single family home with the included maintenance convenience of condo living. This main level features custom hickory cabinets, granite countertops, and Brazilian teak flooring. With two bedrooms and a full bathroom upstairs and another full bathroom in the finished basement, there is plenty of room for guests. The open floor plan and high ceilings give this condo a very spacious feel. The majority of the windows and glass doors are high-quality, energy efficient replacements. The Pure Michigan views from the family room, bedrooms and deck are preserved as a public park and feature abundant wildlife viewing throughout each day for constant entertainment. Drop your kayak in the river, take a hike on the trails, or just stroll downtown Milford in minutes. The garage and basement have plenty of storage space. This condo is turn-key, low maintenance, and ready for you. Open house 4/6 & 4/7 12pm-2pm.
Location
State MI
County Oakland
Area Milford (63270)
Rooms
Basement Finished, Walk Out
Interior
Heating Forced Air
Cooling Ceiling Fan(s), Central A/C
Fireplaces Type FamRoom Fireplace, Gas Fireplace
Appliance Dishwasher, Disposal, Dryer, Microwave, Range/Oven, Refrigerator, Washer
Exterior
Garage Attached Garage, Electric in Garage, Gar Door Opener, Direct Access
Garage Spaces 2.0
Garage Description 20x22
Waterfront Yes
Garage Yes
Building
Story 2 Story
Foundation Basement
Water Public Water
Architectural Style Contemporary
Structure Type Brick,Wood
Schools
School District Huron Valley Schools
Others
HOA Fee Include Maintenance Grounds,Snow Removal,Trash Removal,Maintenance Structure
Ownership Private
Energy Description Natural Gas
Acceptable Financing Cash
Listing Terms Cash
Financing Cash,Conventional,FHA,VA
Read Less Info
Want to know what your home might be worth? Contact us for a FREE valuation!

Our team is ready to help you sell your home for the highest possible price ASAP

Provided through IDX via MiRealSource. Courtesy of MiRealSource Shareholder. Copyright MiRealSource.
Bought with G David Real Estate LLC
GET MORE INFORMATION




