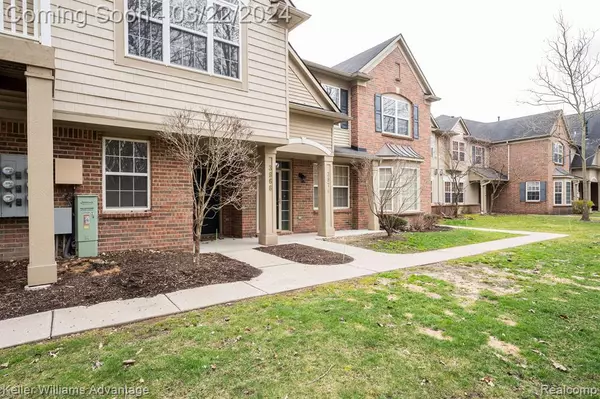For more information regarding the value of a property, please contact us for a free consultation.
Key Details
Sold Price $252,000
Property Type Condo
Sub Type Condominium
Listing Status Sold
Purchase Type For Sale
Square Footage 1,660 sqft
Price per Sqft $151
Subdivision Replat No 1 Of Wayne County Condo Sub Plan No 725
MLS Listing ID 60295193
Sold Date 05/07/24
Style 2 Story
Bedrooms 2
Full Baths 2
Half Baths 1
Abv Grd Liv Area 1,660
Year Built 2003
Annual Tax Amount $3,565
Property Description
Discover the serene elegance of 3974 Norwich in Canton's Woodlands of Chatterton Village community, a 2-story townhouse blending luxury with nature's tranquility across 1,660 sqft with 2 bedrooms and 2.5 bathrooms. An open-concept layout greets you with a spacious great room, featuring new luxury vinyl plank flooring, fresh neutral paint throughout, and panoramic views of the woods. The layout flows into a large, functional kitchen perfect for culinary explorations. The convenience extends with a stylish half bath and a laundry room on the first floor. Upstairs, the primary bedroom offers a peaceful retreat with a large vaulted ceiling and an enormous walk-in closet with a California setup, alongside an ensuite full bath. Another bedroom and full bath provide comfort and privacy. This home's charm is enhanced by its attached one-car garage and the community's amenities, including a clubhouse, pool, and basketball courts, offering a perfect blend of modern living and outdoor beauty. 3974 Norwich is not just a house; it's a haven for luxurious, comfortable living amidst nature.
Location
State MI
County Wayne
Area Canton Twp (82071)
Interior
Interior Features Cable/Internet Avail.
Hot Water Gas
Heating Forced Air
Cooling Central A/C
Appliance Dishwasher, Dryer, Microwave, Range/Oven, Washer
Exterior
Garage Attached Garage, Electric in Garage, Gar Door Opener
Garage Spaces 1.0
Amenities Available Club House, Private Entry
Garage Yes
Building
Story 2 Story
Foundation Slab
Water Public Water
Architectural Style Colonial, Townhouse
Structure Type Brick,Vinyl Siding
Schools
School District Van Buren Isd
Others
HOA Fee Include Club House Included,Maintenance Grounds
Ownership Private
Assessment Amount $165
Energy Description Natural Gas
Acceptable Financing Conventional
Listing Terms Conventional
Financing Cash,Conventional
Pets Description Call for Pet Restrictions, Cats Allowed, Dogs Allowed, Number Limit
Read Less Info
Want to know what your home might be worth? Contact us for a FREE valuation!

Our team is ready to help you sell your home for the highest possible price ASAP

Provided through IDX via MiRealSource. Courtesy of MiRealSource Shareholder. Copyright MiRealSource.
Bought with 3DX Real Estate LLC
GET MORE INFORMATION




