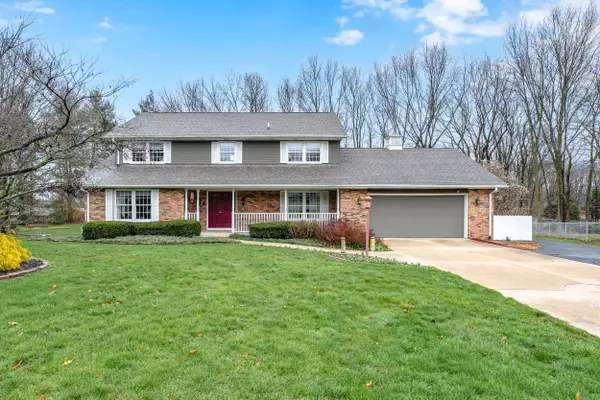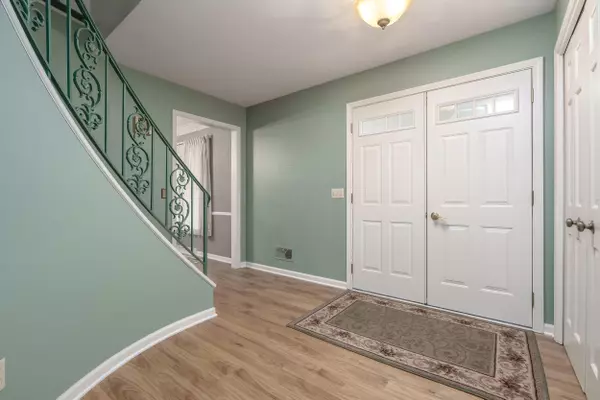For more information regarding the value of a property, please contact us for a free consultation.
Key Details
Sold Price $460,000
Property Type Single Family Home
Sub Type Single Family Residence
Listing Status Sold
Purchase Type For Sale
Square Footage 2,456 sqft
Price per Sqft $187
Municipality Oshtemo Twp
Subdivision Westport
MLS Listing ID 24016043
Sold Date 05/10/24
Style Traditional
Bedrooms 4
Full Baths 2
Half Baths 1
Originating Board Michigan Regional Information Center (MichRIC)
Year Built 1979
Annual Tax Amount $6,452
Tax Year 2023
Lot Size 0.940 Acres
Acres 0.94
Lot Dimensions 74.9x187.99x135.68x218.45x179.
Property Description
OH Canceled! SOLD! Spectacular package that you won't want to miss starting with an awesome central foyer, graced by a curved staircase, private living room with new laminate flooring and window treatments, family room accented by a gas fireplace and built in book shelves with TV center. Large formal dining room just off the kitchen. Kitchen has updated cabinetry by Kirshman with built-in oven, microwave, TV cabinet, center island with cook-top.
Large eating area with slider to the back Oasis! Main floor laundry with 1/2 bath and mudroom with access to the back Oasis. 4 Beds, 2 1/2 baths. Most of home has crown molding and solid wood doors The back yard will excite just about everyone! Beautiful in-ground pool with hot tub, graced by a stamped patio, gas fire pit, beautifully landscaped brick walls, and brick flower beds. Large covered patio over looks pool w/dry bar, pool house, 12x40 tandem garage bldg. w/adjacent 12x25 pool house and additional 12x12 potting shed (or tool shed), .94 acres, large RV parking area all paved, outstanding private wooded setting. beautifully landscaped brick walls, and brick flower beds. Large covered patio over looks pool w/dry bar, pool house, 12x40 tandem garage bldg. w/adjacent 12x25 pool house and additional 12x12 potting shed (or tool shed), .94 acres, large RV parking area all paved, outstanding private wooded setting.
Location
State MI
County Kalamazoo
Area Greater Kalamazoo - K
Direction N. 9th to Wyndham E. to Wild Cherry S. to Old Log Trail. Or N. 10th to Twilingate Ln W. to Wingate N. to Old Log Trail
Rooms
Basement Full
Interior
Interior Features Garage Door Opener, Laminate Floor, Water Softener/Owned, Wet Bar, Kitchen Island, Eat-in Kitchen
Heating Forced Air
Cooling Central Air
Fireplaces Number 1
Fireplaces Type Family, Gas Log
Fireplace true
Window Features Window Treatments
Appliance Washer, Built-In Electric Oven, Cook Top, Dishwasher, Microwave, Refrigerator
Laundry Laundry Room, Main Level
Exterior
Exterior Feature Fenced Back, Porch(es), Patio
Pool Outdoor/Inground
View Y/N No
Street Surface Paved
Building
Lot Description Level, Wooded
Story 2
Sewer Private Sewer
Water Private Water, Public
Architectural Style Traditional
Structure Type Aluminum Siding,Brick
New Construction No
Schools
School District Kalamazoo
Others
Tax ID 05-11-402-350
Acceptable Financing Cash, FHA, Conventional
Listing Terms Cash, FHA, Conventional
Read Less Info
Want to know what your home might be worth? Contact us for a FREE valuation!

Our team is ready to help you sell your home for the highest possible price ASAP
GET MORE INFORMATION




