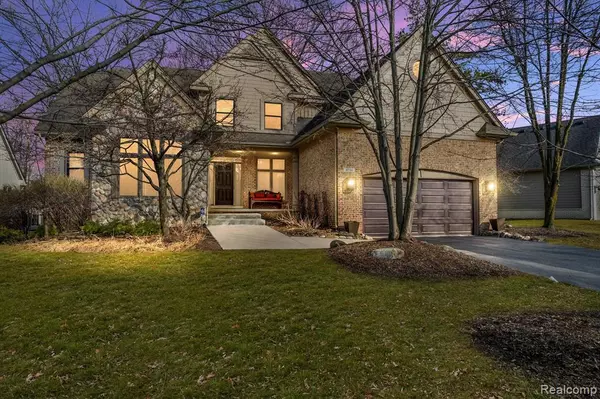For more information regarding the value of a property, please contact us for a free consultation.
Key Details
Sold Price $663,000
Property Type Single Family Home
Sub Type Single Family
Listing Status Sold
Purchase Type For Sale
Square Footage 2,768 sqft
Price per Sqft $239
Subdivision Torrey Ridge Occpn 536
MLS Listing ID 60299966
Sold Date 05/10/24
Style 2 Story
Bedrooms 3
Full Baths 2
Half Baths 1
Abv Grd Liv Area 2,768
Year Built 1997
Annual Tax Amount $5,945
Lot Size 0.280 Acres
Acres 0.28
Lot Dimensions 91x187x41x181
Property Description
Welcome to luxury living at its finest in the desirable Torry Ridge Subdivision! This exceptional home, crafted & owned by an award-winning interior designer, boasts high-end finishes & upgrades galore, promising a lifestyle of unparalleled elegance. As you step into the grand two-story foyer, you're greeted by an open spacious Living Room adorned with a stunning two-sided gas fireplace, connecting the Living Room to the Kitchen. The two-story ceiling & huge bay window flood the space w/ natural light, offering picturesque views of the exquisite wooded lot. Fabulous cook's eat-in Kitchen, featuring a granite center island w/ seating & storage, floor-to-ceiling cabinetry, ample counter space, & a bonus sitting area by a bay window w/ skylights & fireplace, perfect for enjoying your morning coffee. Step out onto the expansive newer deck, complete with sound system, gas barbecue & gas line for fire pit w/ incredible views of the tranquil nature preserve. Relax in the cozy 1st Floor Family Room, complete w/ a wall of custom built-ins. Retreat to the First-Floor Primary Bedroom oasis. This spacious sanctuary boasts vaulted ceilings, two walk-in closets, & a fabulous remodeled spa-like Bathroom with his & her vanities, beautiful quartz counters, a soaking tub, euro shower, separate water closet w/ sink & vanity. Ideal first-floor Laundry Room, attached two-car garage w/ new door & opener. The staircase w/ custom iron railing leads to the 2nd floor. Upstairs, two large Bedrooms await w/ a spacious jack-and-jill Bathroom, along w/ a loft area featuring a built-in desk—perfect for an office or kids study space. The Lower Level offers over 2,100 square feet that includes a walkout & fenced-in dog run. A custom built space was created for a business/office, spectacular built-in desks & cabinetry, with all motion sensor lighting. Unfinished space is great storage or can be built-out & plumbed for a potential kitchen or bathroom. So many updates & upgrades, see the full list attached to the listing. Your dream home awaits!
Location
State MI
County Oakland
Area West Bloomfield Twp (63184)
Rooms
Basement Partially Finished, Walk Out
Interior
Interior Features Cable/Internet Avail., DSL Available
Hot Water Gas
Heating Forced Air
Cooling Central A/C
Fireplaces Type Basement Fireplace, Electric Fireplace, Gas Fireplace, LivRoom Fireplace
Appliance Dishwasher, Disposal, Dryer, Microwave, Range/Oven, Refrigerator, Washer
Exterior
Garage Attached Garage
Garage Spaces 2.0
Garage Yes
Building
Story 2 Story
Foundation Basement
Water Public Water
Architectural Style Colonial
Structure Type Brick,Cedar,Stone
Schools
School District Walled Lake Cons School District
Others
HOA Fee Include Sewer
Ownership Private
Energy Description Natural Gas
Acceptable Financing Conventional
Listing Terms Conventional
Financing Cash,Conventional,FHA
Read Less Info
Want to know what your home might be worth? Contact us for a FREE valuation!

Our team is ready to help you sell your home for the highest possible price ASAP

Provided through IDX via MiRealSource. Courtesy of MiRealSource Shareholder. Copyright MiRealSource.
Bought with Elementary Homes LLC
GET MORE INFORMATION




