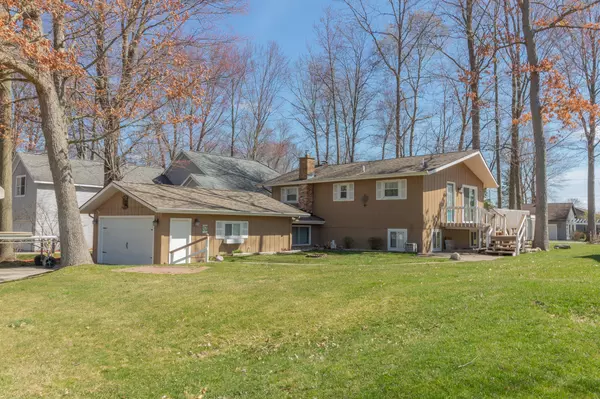For more information regarding the value of a property, please contact us for a free consultation.
Key Details
Sold Price $272,500
Property Type Single Family Home
Sub Type Single Family Residence
Listing Status Sold
Purchase Type For Sale
Square Footage 816 sqft
Price per Sqft $333
Municipality Morton Twp
Subdivision Canadian Lakes #5
MLS Listing ID 24017381
Sold Date 05/17/24
Style Bi-Level
Bedrooms 3
Full Baths 1
Half Baths 1
HOA Fees $69/ann
HOA Y/N true
Originating Board Michigan Regional Information Center (MichRIC)
Year Built 1975
Annual Tax Amount $961
Tax Year 2023
Lot Size 7,405 Sqft
Acres 0.17
Lot Dimensions 60 x 120
Property Description
SOLID HOME AND LOCATION in Canadian Lakes located near all the summer time fun! This charming 3 bedroom 1-1/2 bath turn key home awaits your creative vision! Main floor features primary bedroom, natural fireplace in living room and wrap around composite deck with peek-a-boo view of Canadian Lake! Lower level features additional family room- and two generous bedrooms. Updates include: windows (2005), boiler system (2017), roof (2016), Septic (2006). and sprinkler system. Within walking distance you will find Legacy Park (Softball diamond, pickleball courts, playground and horseshoe pits) and Lookout Beach. Dock space at end of street based on availability. Canadian Lakes owners enjoy free golf at two 9-hole courses, two pools, and more! Schedule your private showing TODAY!
Location
State MI
County Mecosta
Area West Central - W
Direction FROM BUCHANAN ROAD: S onto West Royal and follow for 1 Mile to Hilltop Ridge; R onto Hilltop and follow close to end of street on L side with yellow stake #565.
Rooms
Other Rooms Shed(s)
Basement Walk Out, Other, Full
Interior
Interior Features Ceiling Fans, Garage Door Opener, Eat-in Kitchen, Pantry
Heating Wall Furnace, Radiant, Hot Water, Baseboard, Natural Gas
Fireplaces Number 1
Fireplaces Type Wood Burning, Living
Fireplace true
Window Features Screens,Insulated Windows,Window Treatments
Appliance Dryer, Washer, Disposal, Dishwasher, Oven, Range, Refrigerator
Laundry Gas Dryer Hookup, Laundry Closet, Laundry Room, Main Level, Washer Hookup
Exterior
Exterior Feature Deck(s)
Garage Attached, Concrete, Driveway, Paved
Garage Spaces 2.0
Community Features Lake
Utilities Available Phone Available, Natural Gas Available, Electric Available, Cable Available, Broadband Available, Phone Connected, Natural Gas Connected, High-Speed Internet Connected, Cable Connected
Amenities Available Baseball Diamond, Laundry, Walking Trails, Pets Allowed, Beach Area, Campground, Club House, Fitness Center, Golf Membership, Library, Meeting Room, Playground, Restaurant/Bar, Sauna, Security, Storage, Boat Launch, Airport/Runway, Spa/Hot Tub, Indoor Pool, Tennis Court(s), Pool
Waterfront Description All Sports,Assoc Access,No Wake,Public Access 1 Mile or Less,Shared Frontage
View Y/N No
Street Surface Paved
Garage Yes
Building
Lot Description Level, Recreational, Golf Community
Story 2
Sewer Septic System
Water Well
Architectural Style Bi-Level
Structure Type Wood Siding,Brick
New Construction No
Schools
School District Chippewa Hills
Others
HOA Fee Include Snow Removal
Tax ID 5411-142-565-000
Acceptable Financing Cash, FHA, Rural Development, MSHDA, Conventional
Listing Terms Cash, FHA, Rural Development, MSHDA, Conventional
Read Less Info
Want to know what your home might be worth? Contact us for a FREE valuation!

Our team is ready to help you sell your home for the highest possible price ASAP
GET MORE INFORMATION




